本文由 Lab D+H 授权mooool发表,欢迎转发,禁止以mooool编辑版本转载。
Thanks Lab D+H for authorizing the publication of the project on mooool, Text description provided by Lab D+H.
Lab D+H:华西坝大学路位于成都市府南河畔历史文化区,是著名的华西大学校门前的重要道路,街区周边业态功能丰富,曾经见证了中国西部的医学圣殿、最重要的大学之一——华西大学的发展。大学路原是一条普通的单向双车道,两旁梧桐树病病殃殃,店铺破败,缺乏生机,百年名校的锋芒被隐藏于此。
Lab D+H: Located in the Funan River History and Culture Zone of Chengdu, the University Road is an essential thoroughfare in front of the famous West China Union University. The surrounding community has diverse commerce and functionality, and has witnessed the university’s ascension to become one of the top medical schools in China.
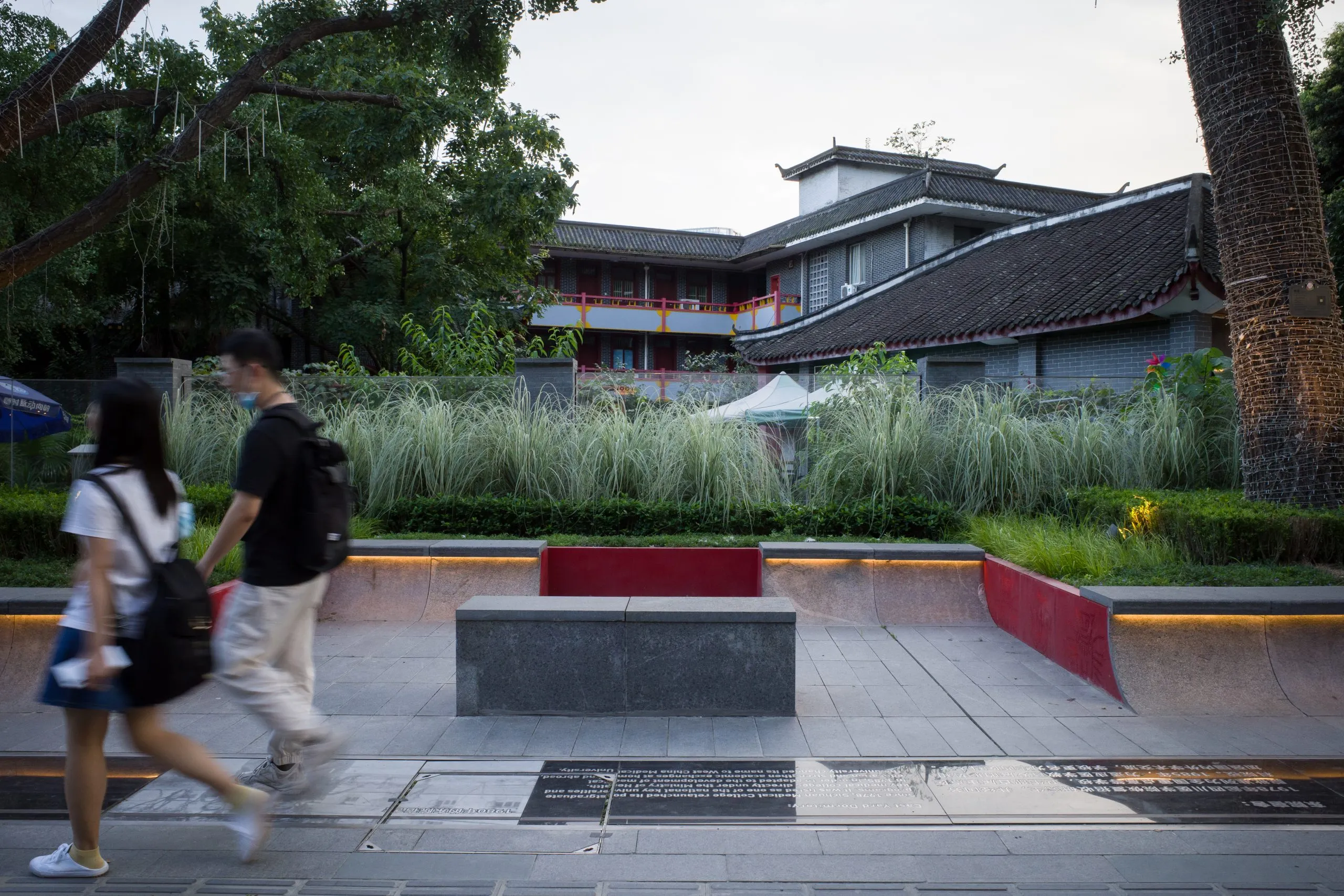
项目概述 Project Overview
华西坝大学路城市微更新项目成功地通过一条“生长的街道”重新焕发老成都记忆中的华西坝街巷活力,保护了周边居民的生活状态,用现代的设计手法发掘华西大学的悠久历史,尊重融贯周边中西风格的历史建筑群落,将大学路重新打造成一条一直在生长的街道博物馆。景观设计探索出了一套独特的、专属于华西坝的地域“创新方式”:用“时光之河”有序地串联起场地空间节点,充分利用毫无用处的街巷边角地,通过植被保留、历史激活与活动融入赋能街巷空间,为居民、教师、学生等不同类型的使用人群提供更加公共活动场所,同时满足游客了解历史、参观游览的目的性需求。在梳理公共空间秩序的同时,让这条一直在生长的街道形成新与旧的氛围,为华西坝社区注入文化动力。
The University Road urban micro-renewal project has successfully revitalized the memory of old Chengdu on this “growing street”. It upholds the living conditions of residents, uses modern design techniques to explore the storied history of West China Union University, and respects the historical architecture that blends Chinese and Western styles. The landscape design implements a series of unique innovations to the region. A timeline installation called “Time River” connects the site’s spatial nodes in an orderly manner, making full use of the previously vacant street corners. The structure of University Road’s public space aims to form an atmosphere that fuses new and old, injecting cultural activity into the local community.
▽历史上的华西坝对比改造前的华西坝 Huaxi Dam in history is compared with huaxi Dam before reconstruction
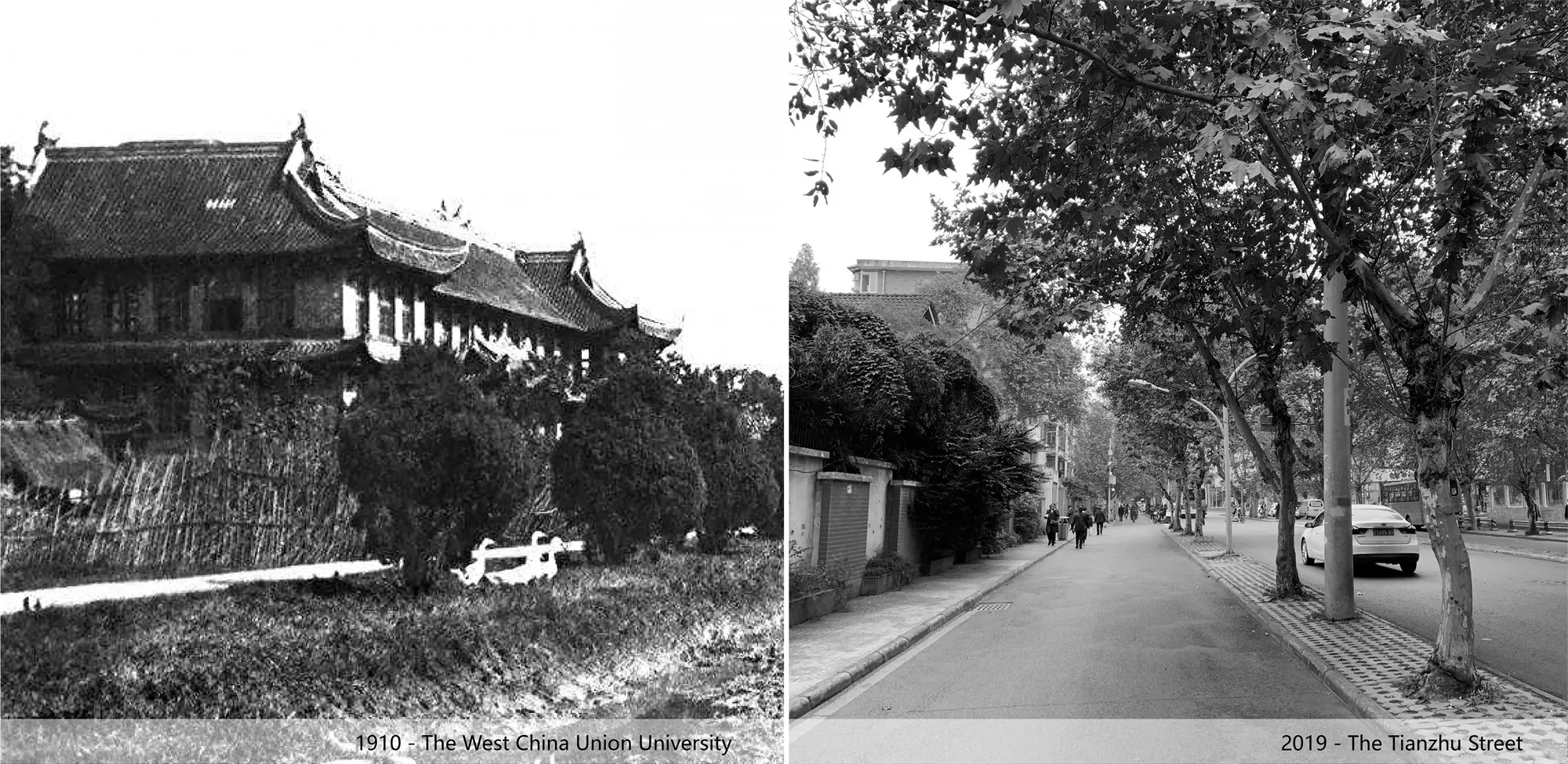
▽华西坝历史文化建筑 Huaxiba Historical and cultural building
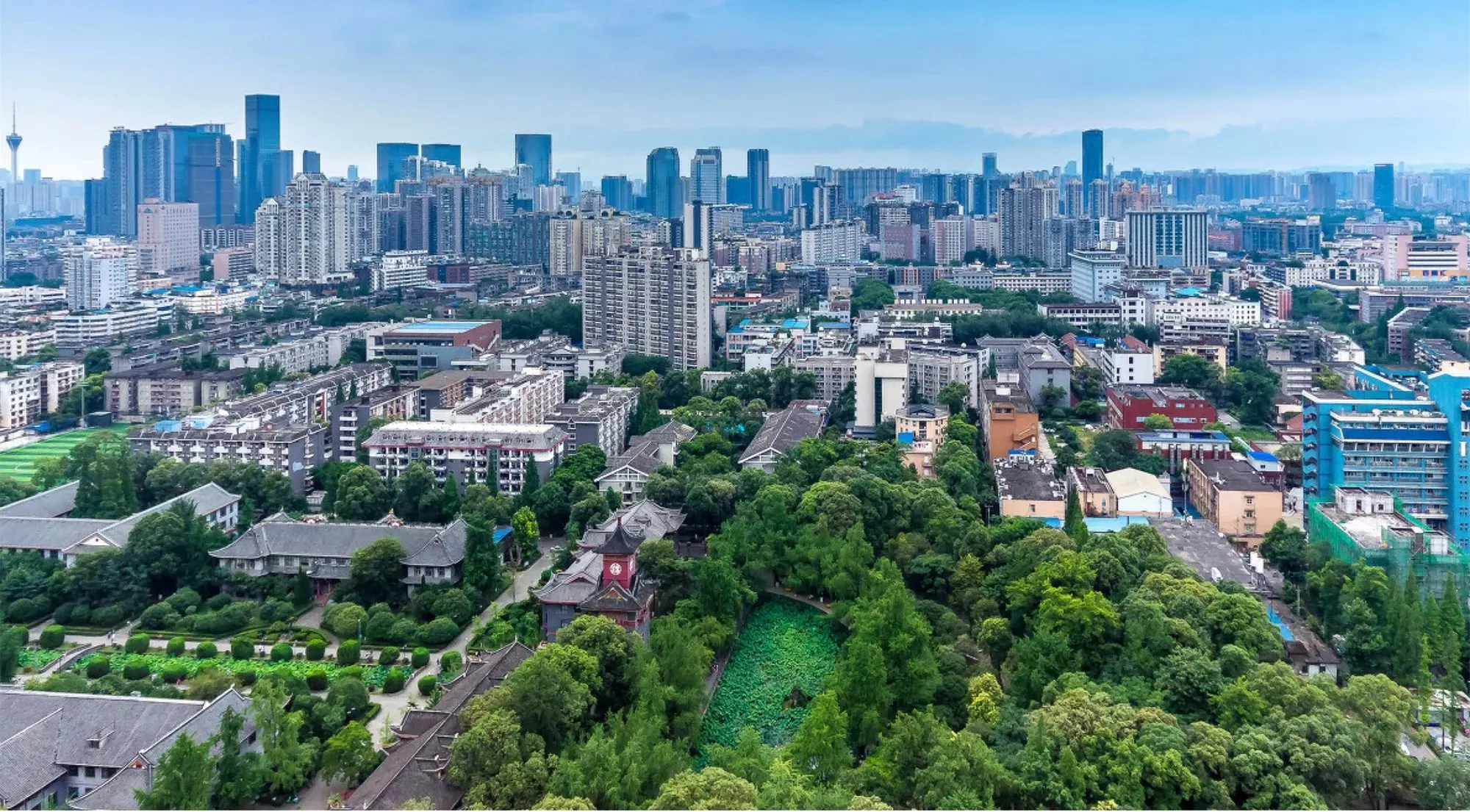
▽华西坝历史文化建筑 Huaxiba Historical and cultural building
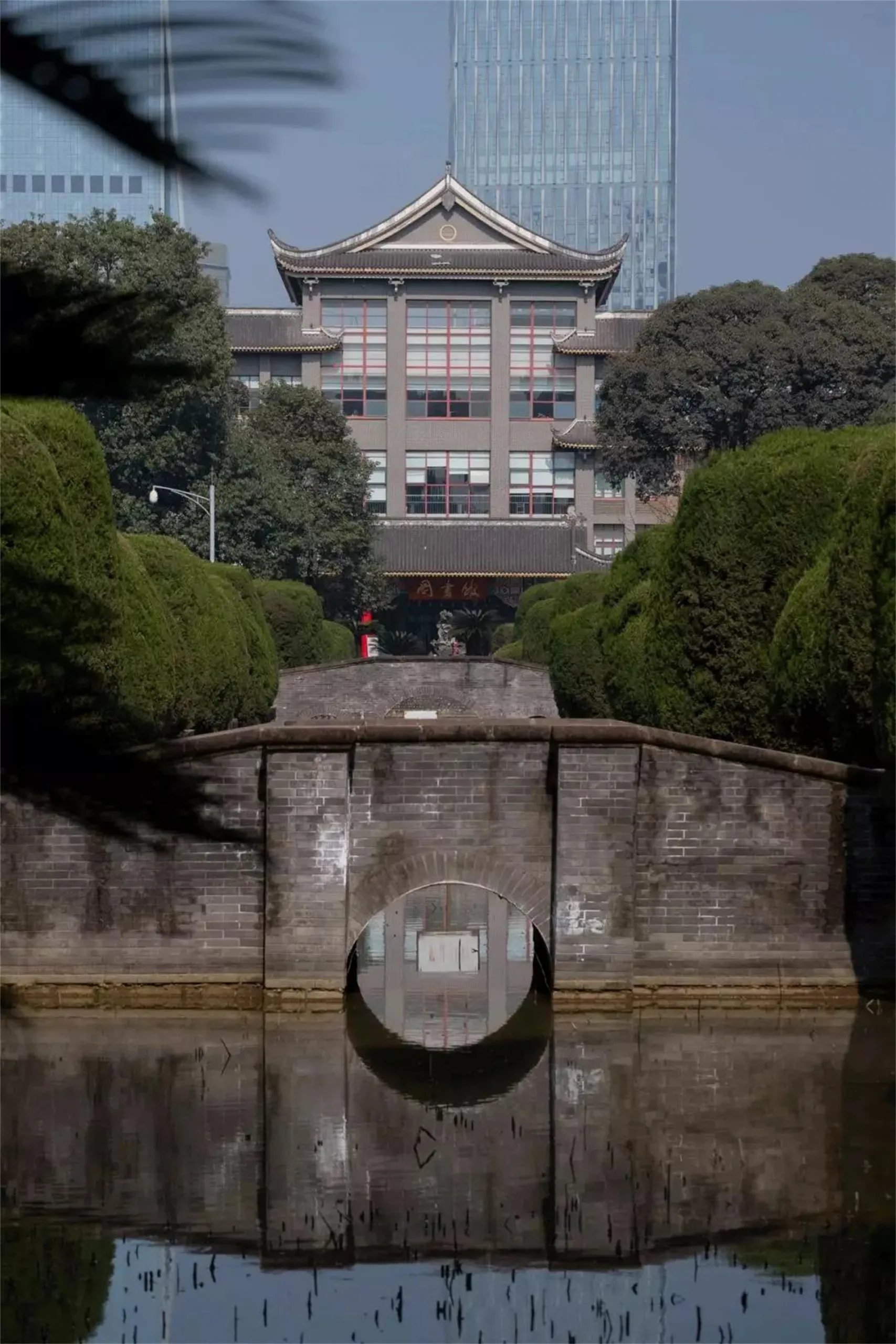
▽现在的华西坝 The present Huaxi Dam
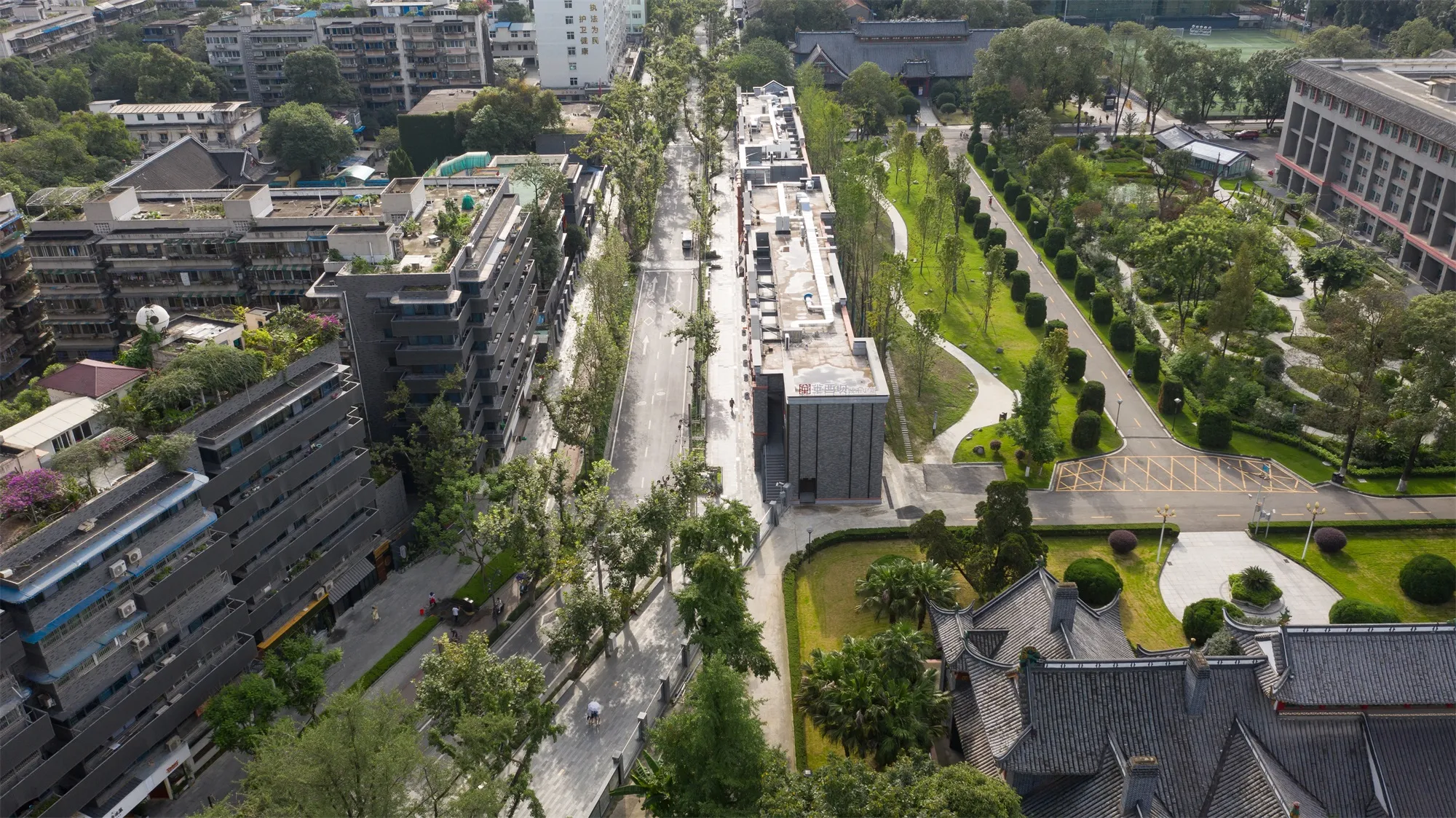
现状分析 Site Analysis
华西坝大学路旁的百年名校华西大学校园中有很多极具特色的历史建筑,是由西方传教士仿造东方风格而修建而成的。重新振兴这条历史悠久的大学路,发掘历史建筑的故事,保留街道车行功能,将原本破败的街巷变成具有活力的城市空间成为本次微改造项目的最大难点。
Near the University Road, the campus of West China Union University holds many distinctive historical buildings which were built by Western missionaries in imitation of the Eastern style. The most difficult of this project was to organically integrate the historical aspects into the design of the road, so as to maximize the learning potential for pedestrians.
▽历史文化资源分析 Analysis of historical and cultural resources
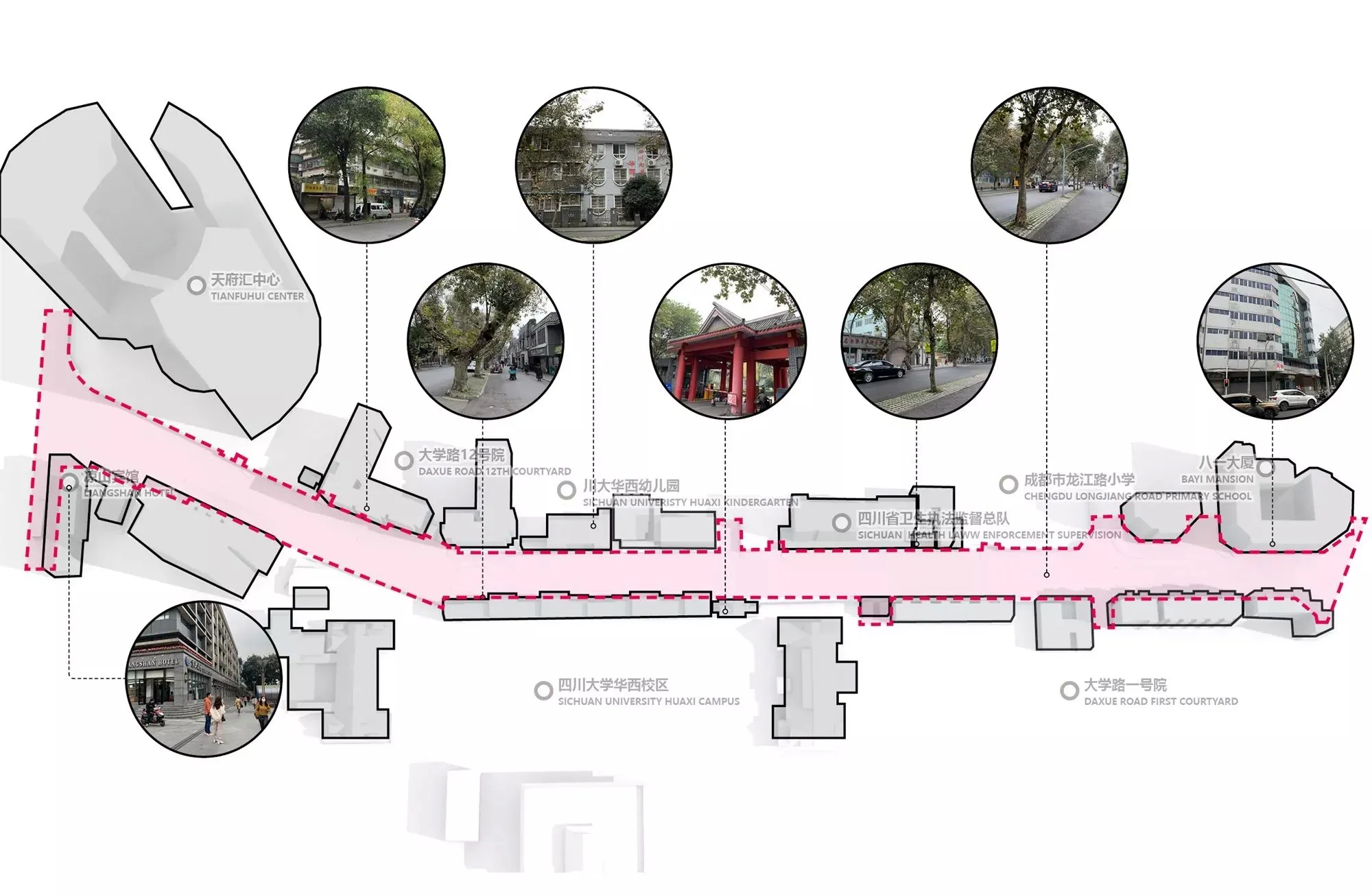
▽华西坝钟楼 Huaxiba Clock Tower
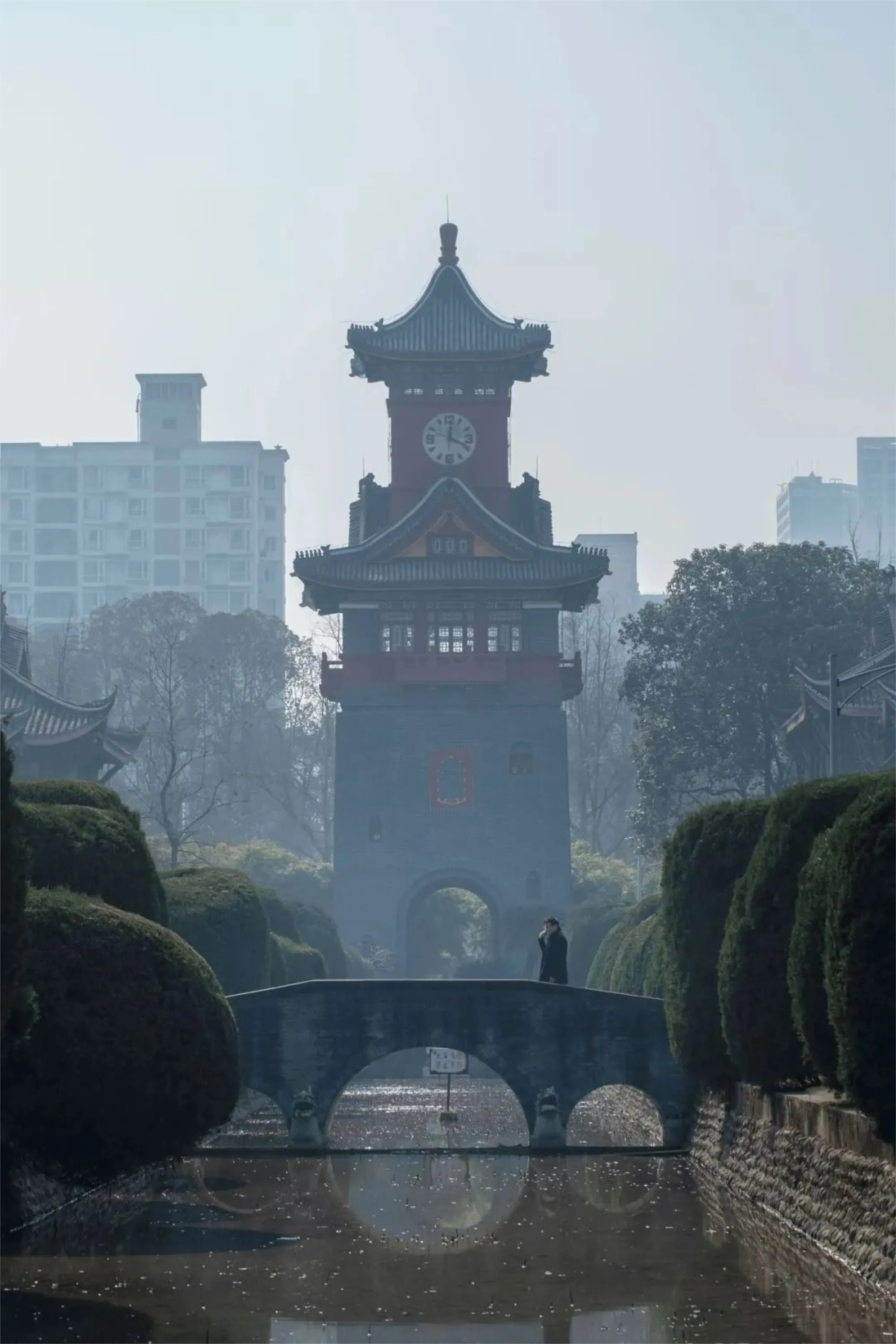
设计策略 Design Strategy
景观设计通过史料研究,对街巷空间进行重新梳理,将建筑与教育、历史与思想、人文与时间用现代的设计语言融汇在一条“时光之河”时间轴之中,将一系列的历史线索和街巷边角空间(如门户广场、博物馆等)结合利用,透过具有历史厚重感与现代感的细节与材料,发掘成都的历史记忆与生活味道。形态变化的“时光之河”有序地串联起场地空间内的重要节点,包括门户广场、纪念广场、展览客厅、市集客厅、华西坝历史地图、自由会客厅、围墙博物馆等。
The landscape design team reorganized the streets and lanes around the University Road through historical research. Architecture and education, history and theory, and culture and time are integrated with modern design language in Time River. The timeline uses historical threads, street space, and materials with both cultural weight and modern sense to explore Chengdu’s heritage and way of life. Time River connects the space’s key nodes, including Entrance Plaza, Memorial Square, Exhibit Parlor, Bazaar Parlor, Huaxiba History Map, Meeting Point, and Wall Gallery.
▽华西坝平面图 Plan of Huaxi Dam
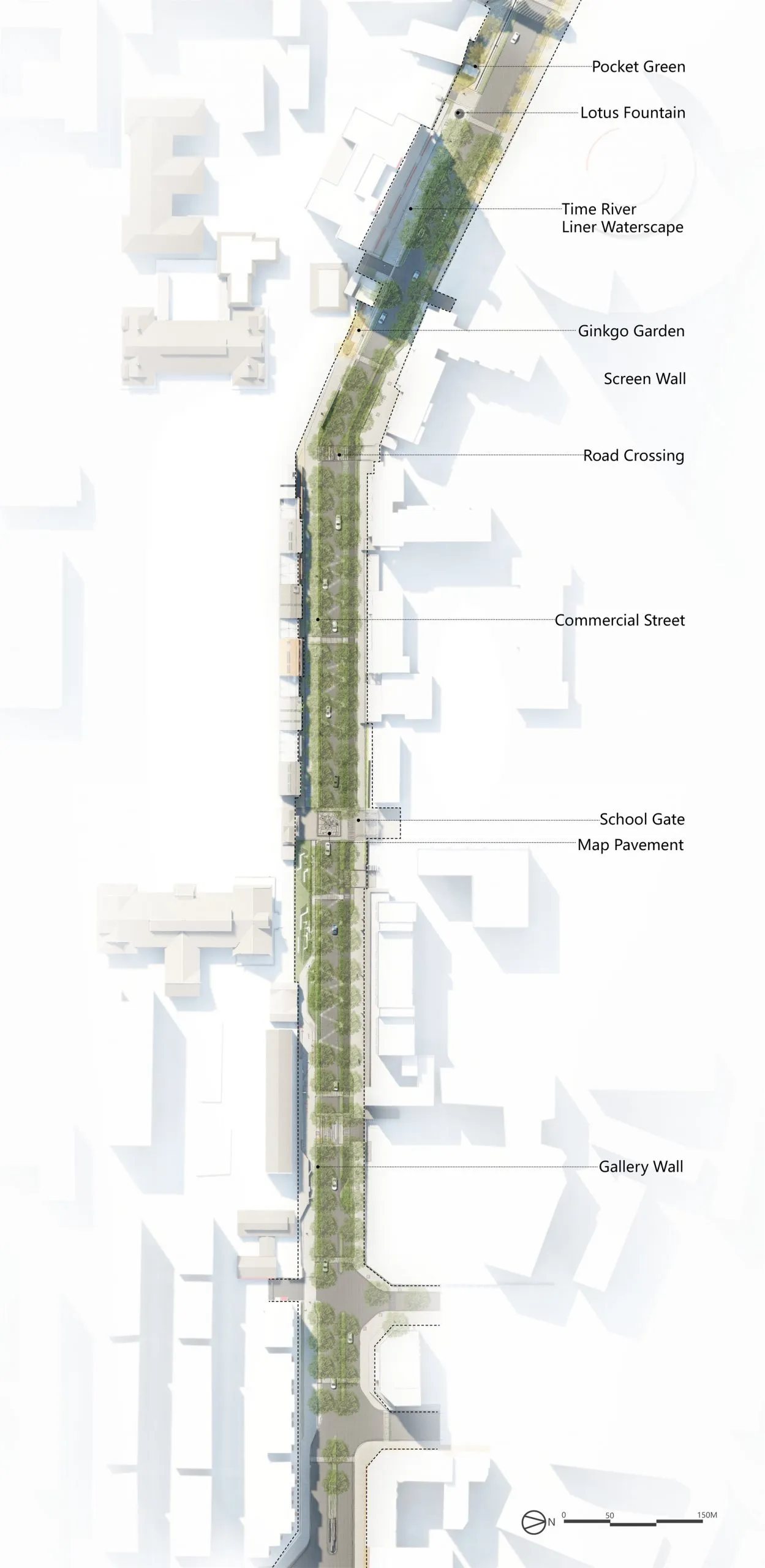
▽周边空间节点分析 Analysis of peripheral spatial nodes
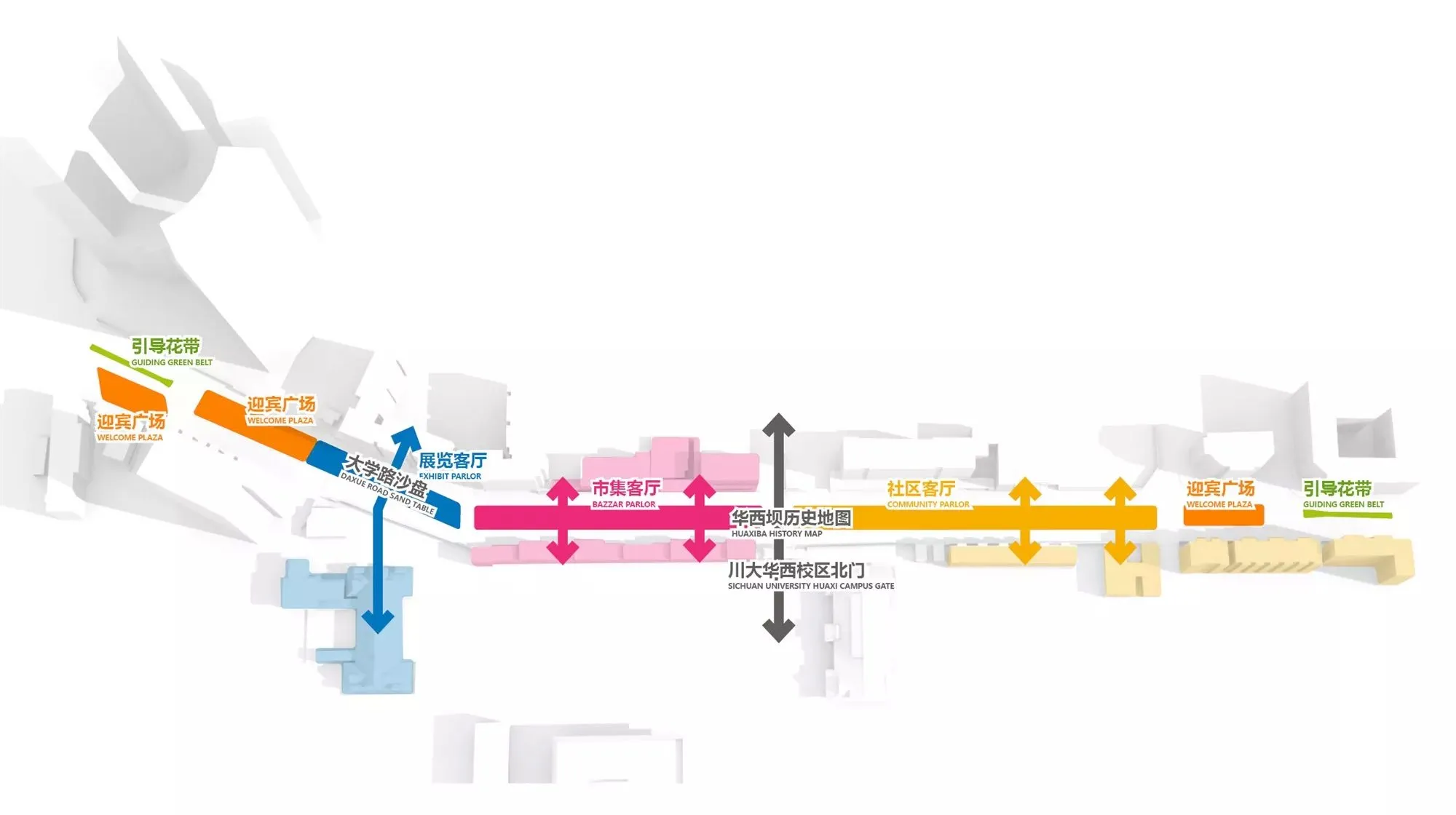
空间节点设计 Node Design
空间节点设计关注对街巷边角空间的再利用。源自华西大学钟楼下的荷塘的抽象水景为“时光之河”的出发点,所有华西大学的历经百年的历史元素、故事、老照片被藏于水下,按时间顺序沿河徐徐流淌。渐渐的,“时光之河”变为地面的铺装,最后将被定格在华西大学老建筑的立面前。沿着“时光之河”,拆除校园原本的实体围墙,代以虚实间隔的砖墙与玻璃围墙,透过玻璃上篆的刻历史信息,独特的历史建筑若隐若现。
The University Road’s spatial node design focuses on reusing the left-over street space. The lotus pond under the clock tower of West China Union University is the starting point of Time River. The century-old historical elements, stories, and old photos of the university are hidden under the water and flow along in chronological order. Gradually, the surface of Time River turns into pavement, and at its end, one will find oneself in front of the historical architecture of West China Union University. Along the path, the original walls were removed and replaced with brick and glass, on which are engraved historical facts and details. The historical buildings appear faintly in the background.
▽时光之河改前后对比 River of Time before and after
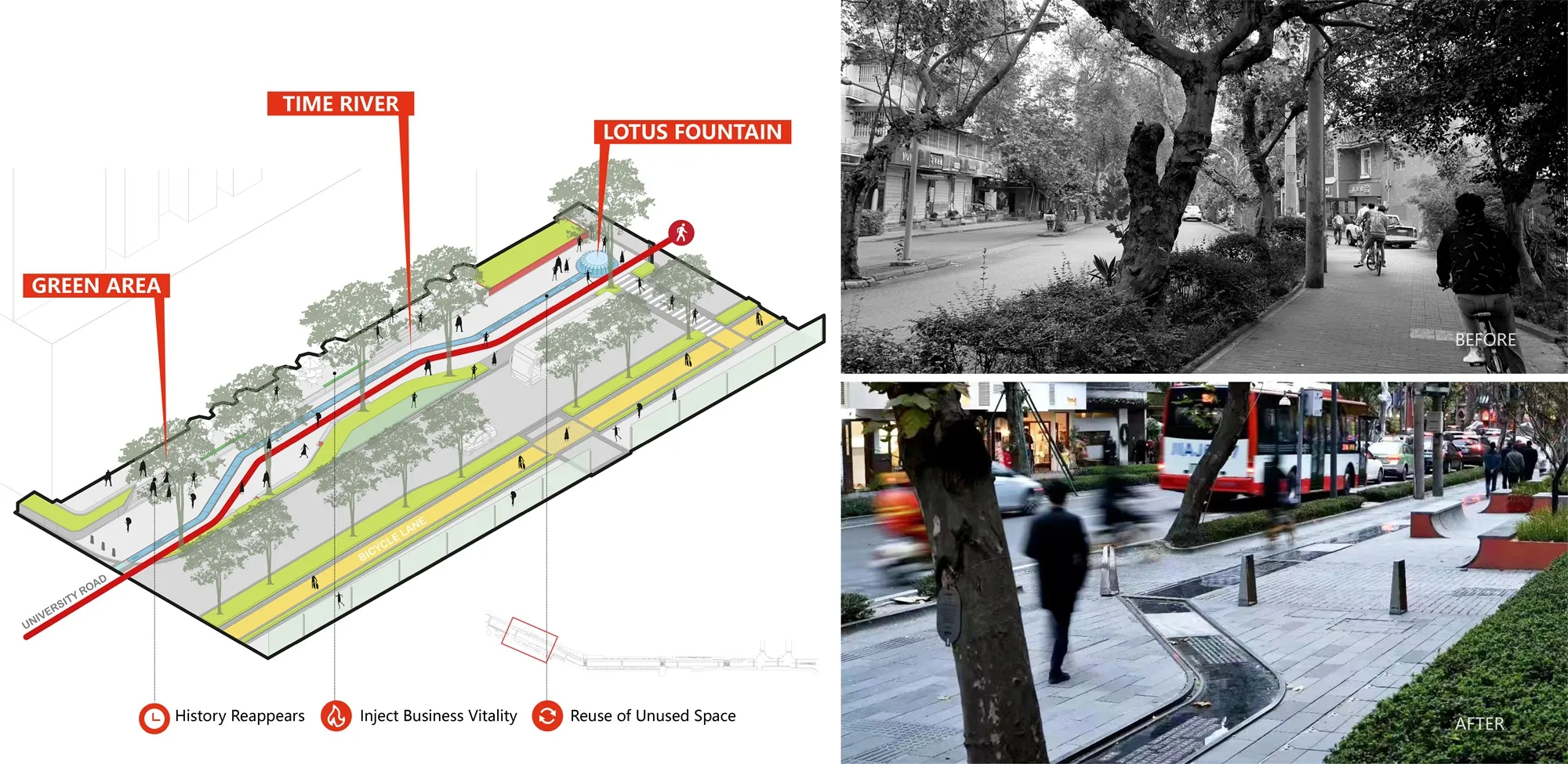
▽时光之河 The river of time
▽夜幕下的时光之河 The river of time under the night
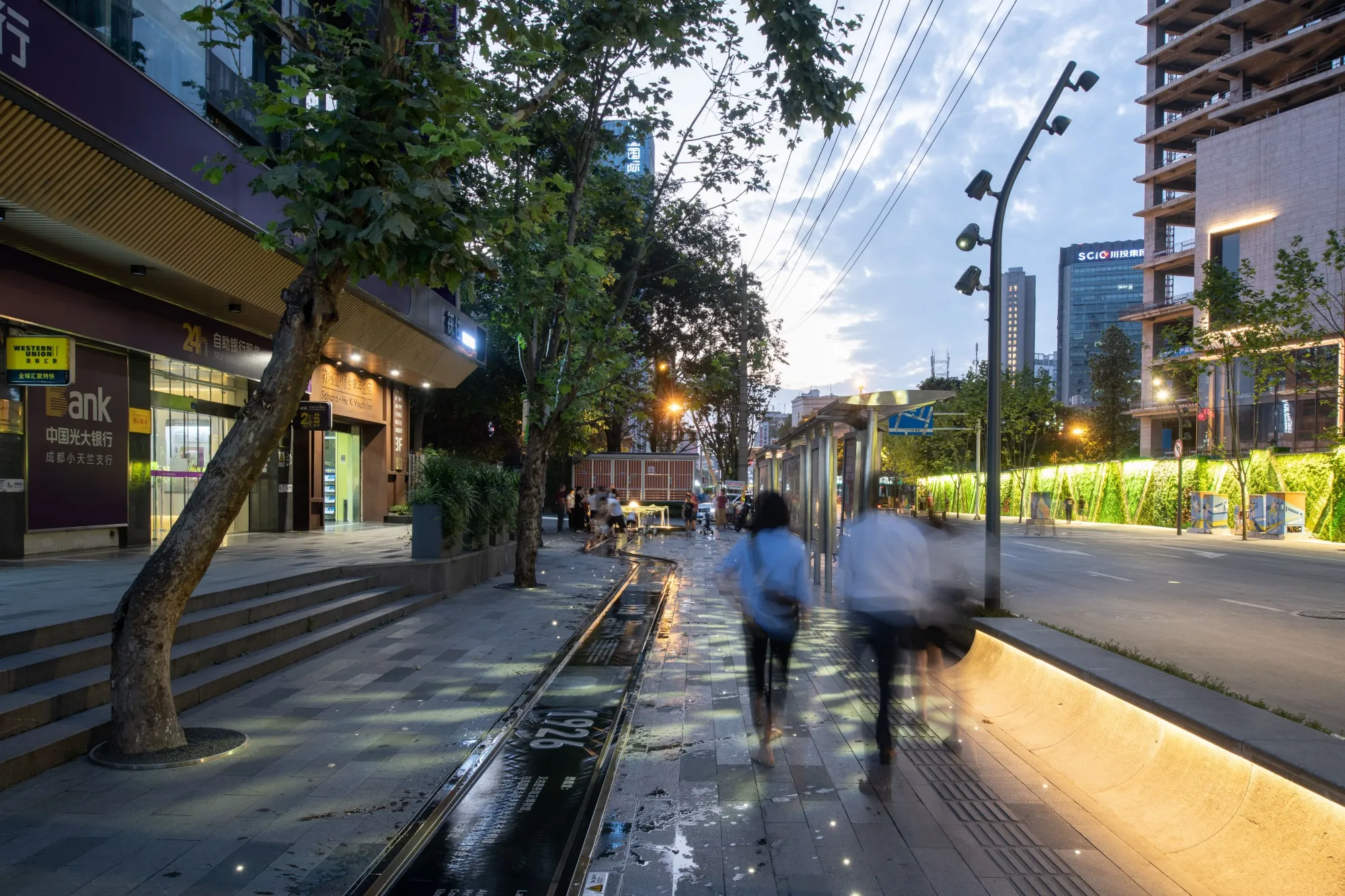
▽傍晚孩子们在时光之河喷泉前戏水 Children play in the river of Time fountain in the evening
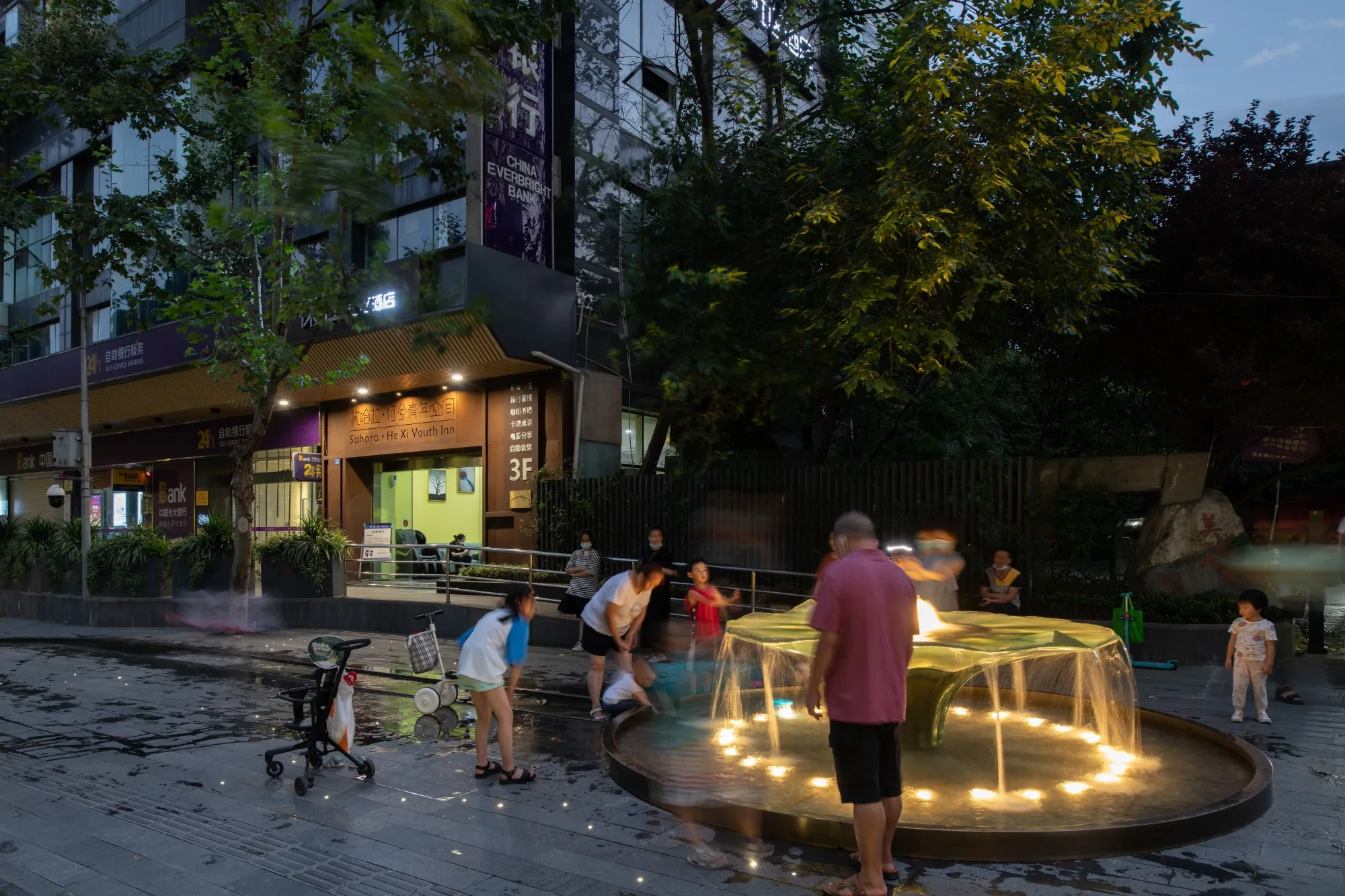
▽时光之河的尽头与建筑融为一体 The end of the river of time merges with the building
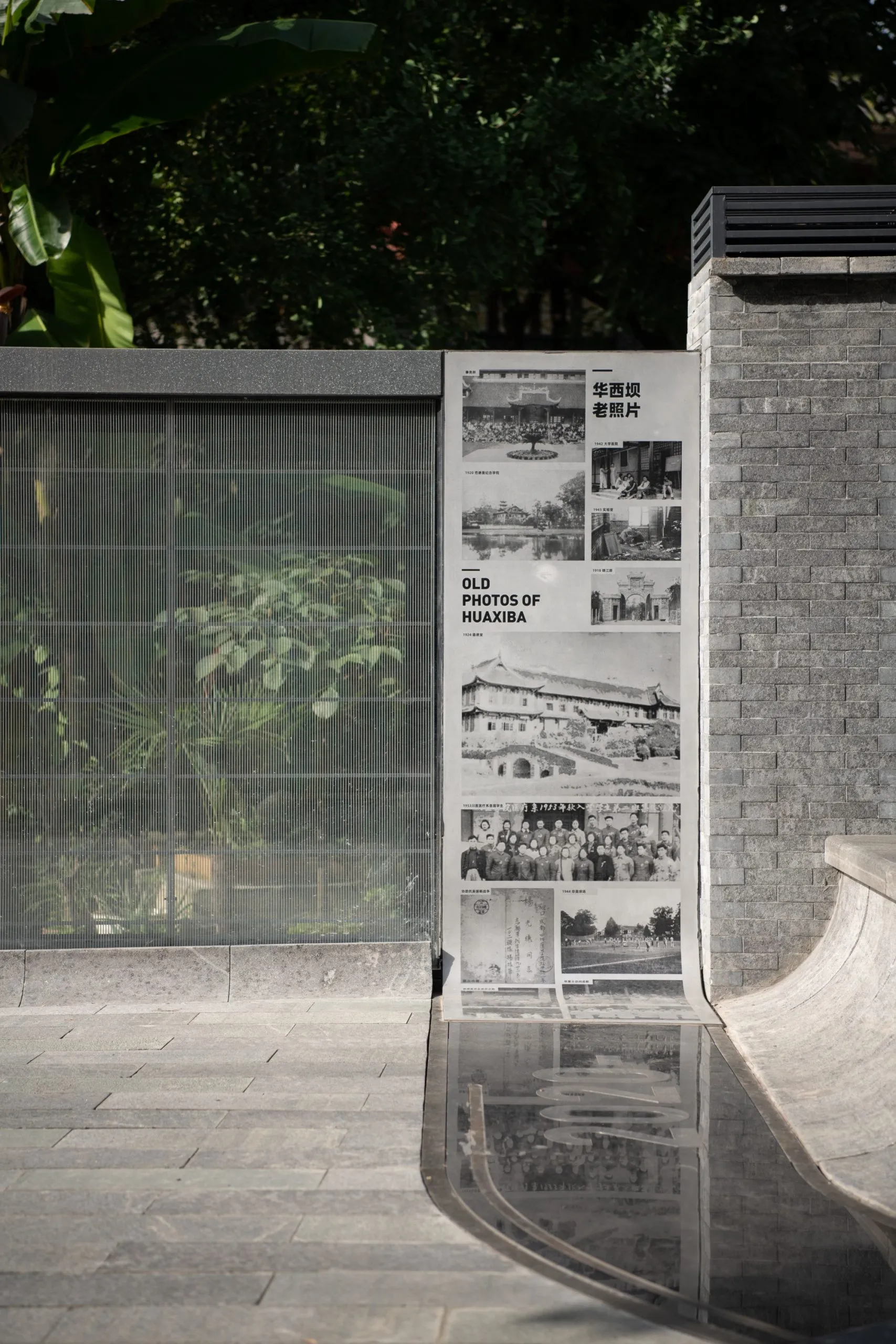
▽玻璃围墙 The glass wall
穿过古树花园是历史街区,由古老的梧桐树和商业建筑改造围合形成一个安全的步行空间,车行、慢行与人行系统互不干扰。诸多历史记忆和细节都藏于道路之间,绿化、座椅、斑马线等。为了烘托华西大学的校门,华西坝的历史照片与铺装在这里进行了结合,在满足车行的同时也形成整个街道的视觉中心。
Walking along the “growing street”, through the Old Tree Garden is the Historic District, which is enclosed by plane trees and commercial buildings. It forms a safe pedestrian space, in which automobile, bicycle, and pedestrian traffic do not interfere with each other. Many historical memories and details are hidden between the roads of the Historic District, as well as greenery, seats for rest, and pedestrian crossings. In order to contrast with the entrance to West China Union University, historical photos of the area are imprinted into the pavement here. The needs of automobile traffic are met while also forming the visual center of the whole road.
▽历史街区改造前后对比分析 Comparative analysis before and after transformation of historic district
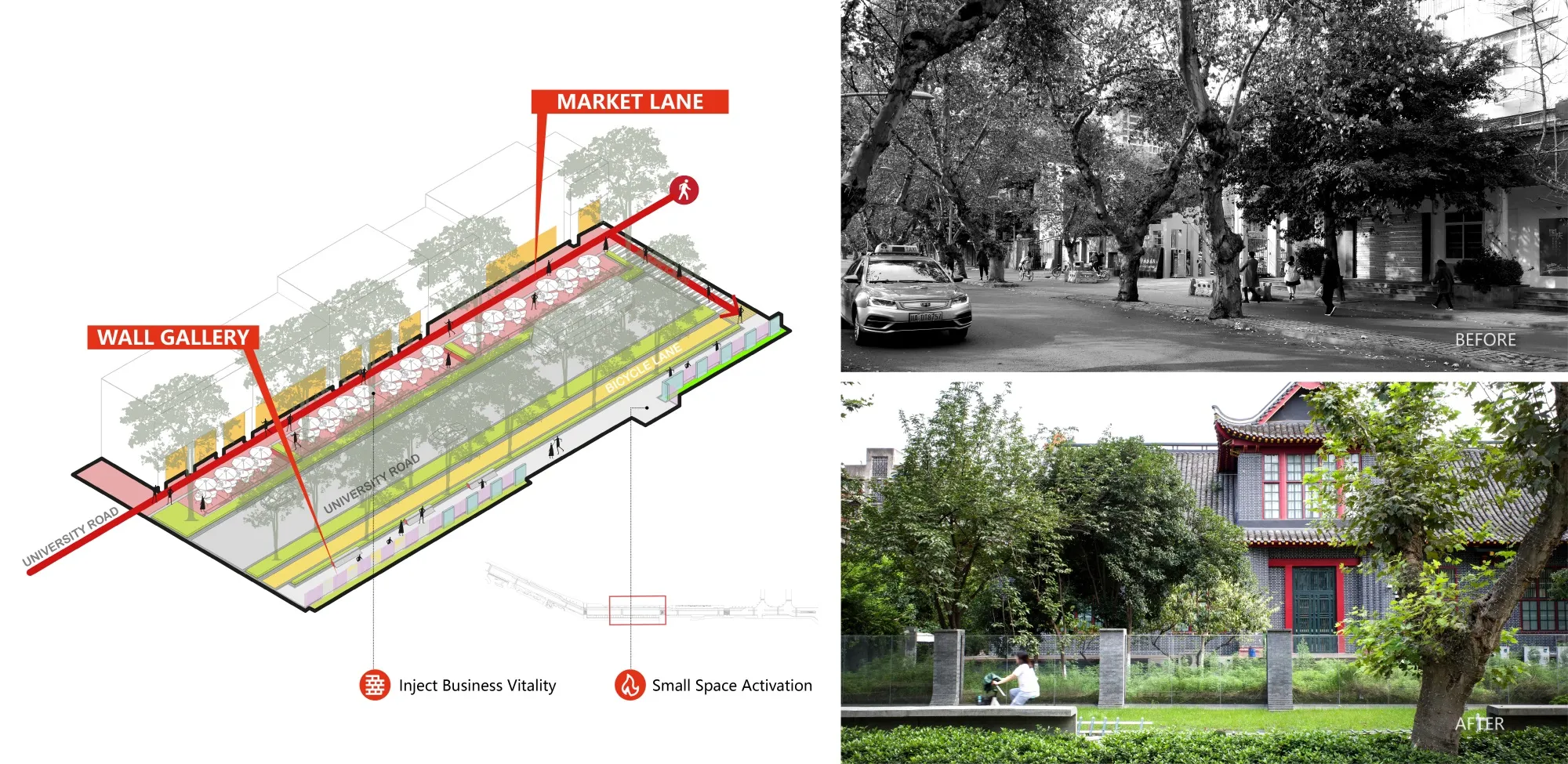
▽改造后的历史街区 The renovated historic district
围墙博物馆是独特的城市停留点,创造了一系列的灰空间和休息空间。在劝学花园,瓦片与绿化渐变过渡,满足绿化率的同时也将华西坝的记忆带回了街巷一隅。
Wall Gallery is a unique urban stopover point of grey space and rest areas. In the Quanxue Garden, the tile and greenery gradually transition to bring the memory of old Chengdu back to the site.
▽改造后的围墙博物馆 The renovated walled museum
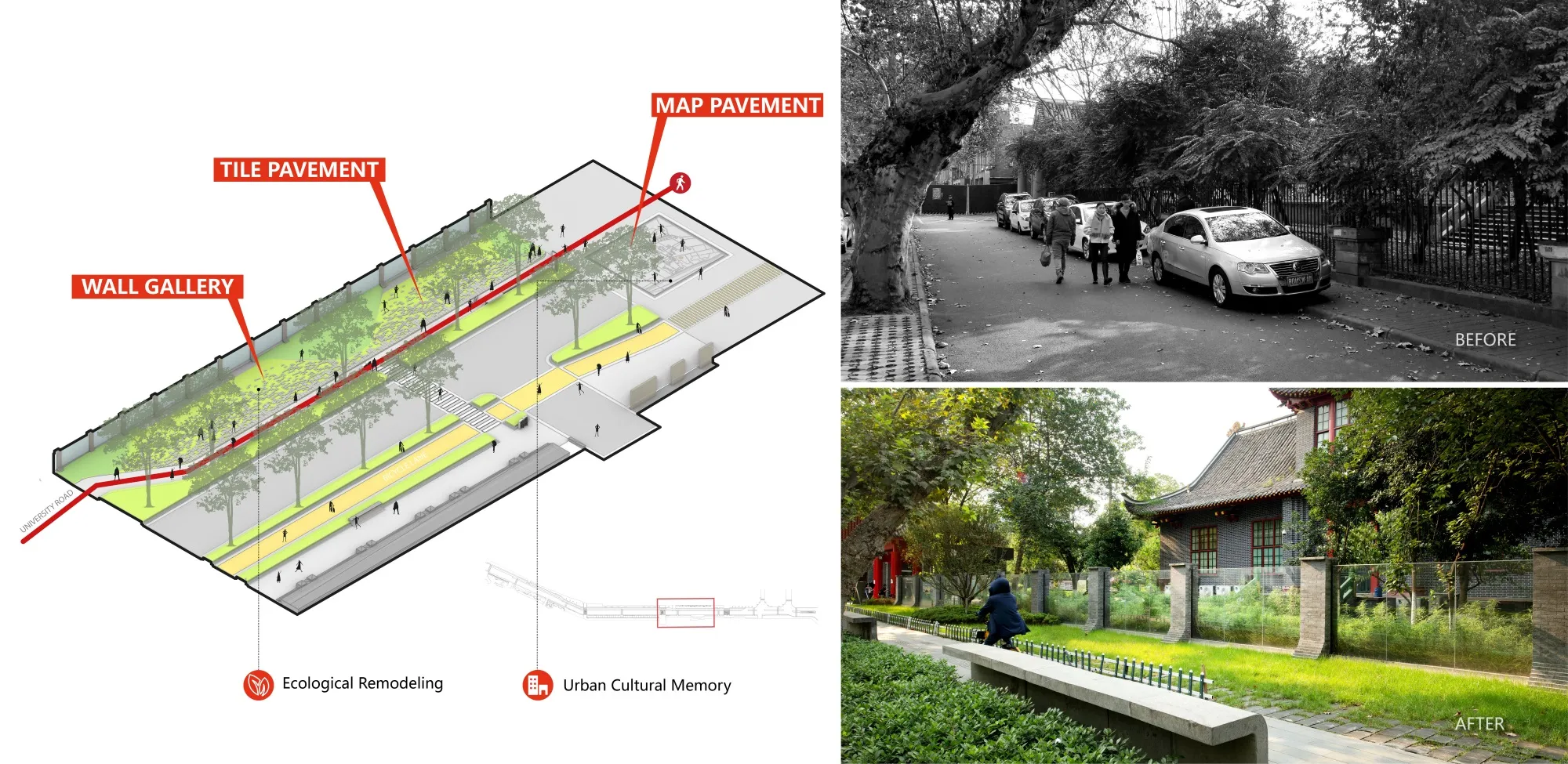
▽围墙博物馆 Walled Museum
▽围墙博物馆前地面瓦片铺装 Tiled pavement in front of the fence museum
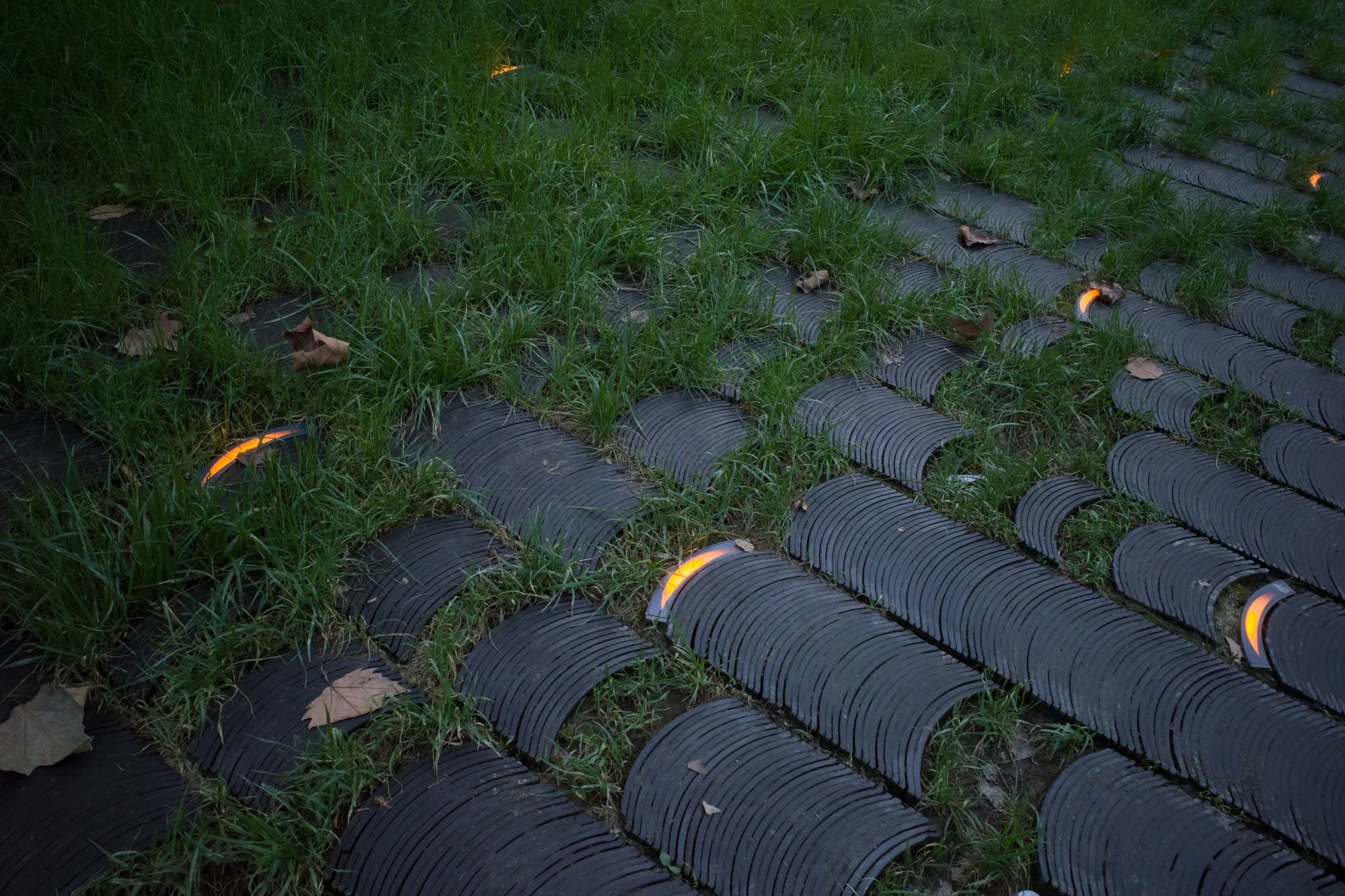
生态重塑与在地材料 Ecology and Materials
场地中的景观和人的活动都是沿着梧桐树展开的。对于因为虫害而枯败的梧桐树,设计团队尽全力保留老梧桐树,除虫救治,让其恢复生命力。同时,为两棵古银杏树设计独特的古树花园,将自然与历史记忆叠加。道路两侧的雨水花园设计与街巷整体设计融为一体,收集雨水、组织径流,考虑植物组合,净化下渗,成为控制街巷暴雨管理的有效手段。
Plane trees dot the landscape of the University Road, forming a beautiful backdrop for activities. The design team did their best to preserve the trees that were withered from pests and treated the area with insecticide to restore the vegetation to life. At the same time, a garden was designed for two ancient ginkgo trees. The rain garden found on both sides of the University Road was integrated with the overall design to collect rainwater and redirect runoff. Combined with the sound organization and design of greenery, this system effectively controls rainstorm management in the area.
▽古树花园改造前后对比分析 Comparative analysis before and after the transformation of ancient tree garden
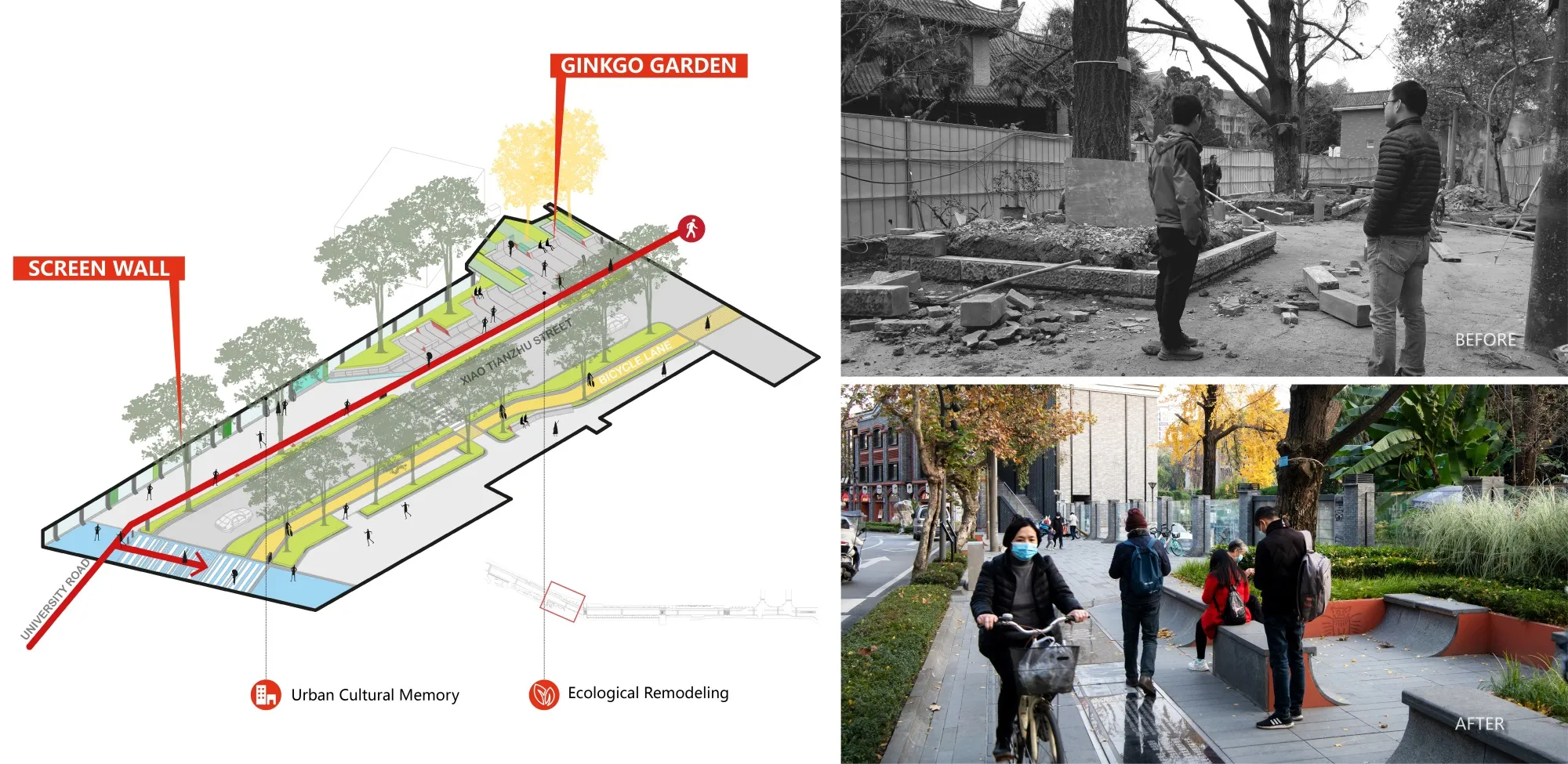
▽雨水花园设计 Rain Garden Design
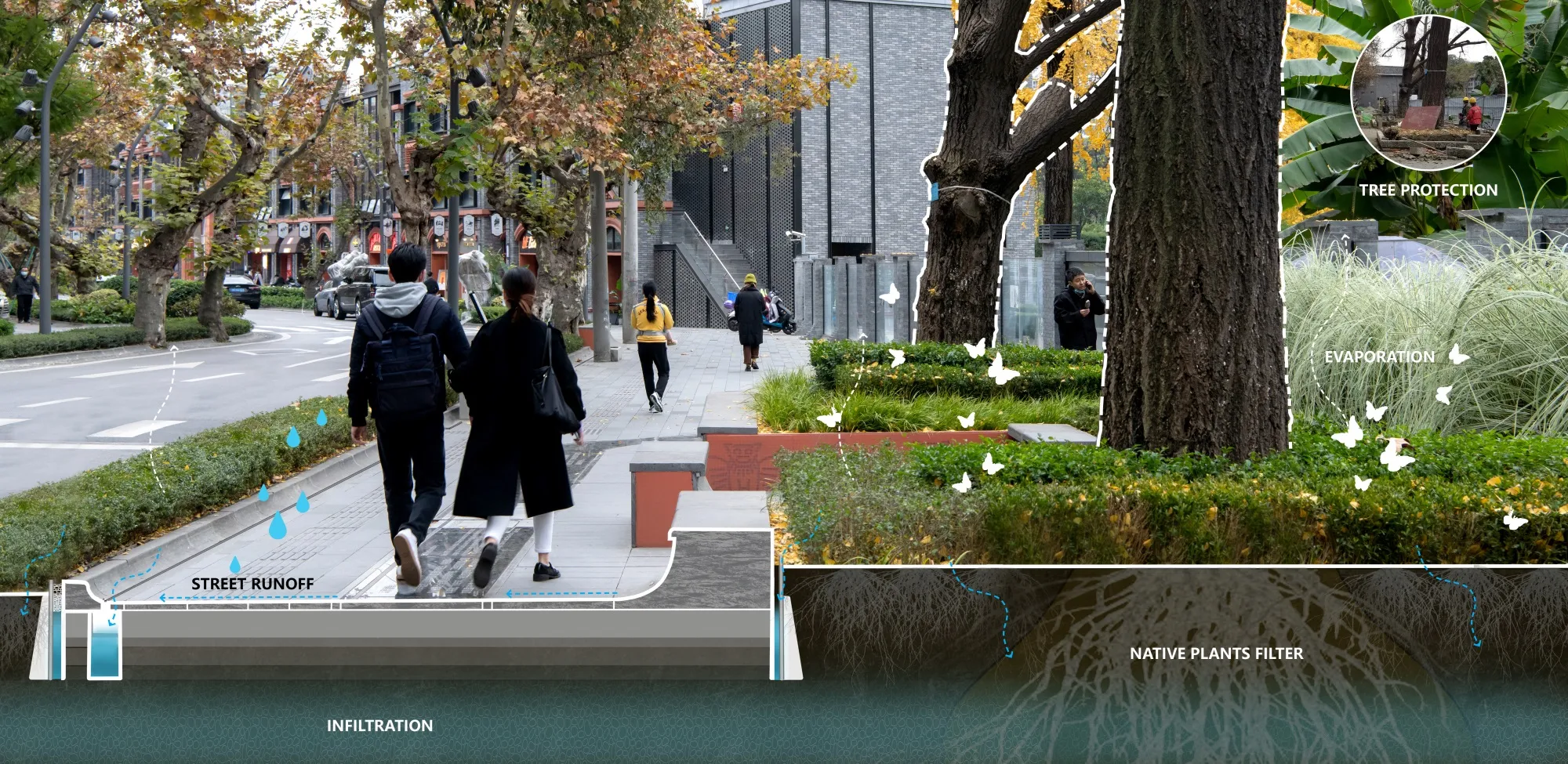
▽古树花园 Ancient garden
▽道路两侧保留的梧桐树 Reserved plane trees on both sides of the road
景观设计中的材料配色来源于华西大学校园内建筑的灰瓦、红色斗拱柱子、白色收边,与历史建筑形成对话,隐藏在城市之中。座椅收边、自行车道为红色,主要的铺装和场地的大基调为灰色,偶见浅色收边,与梧桐、绿草形成独特的图底关系。
The color harmony of the materials in this project is inspired by the gray tile, red bracket pillars, and white edges of the buildings on West China Union University’s campus, forming a dialogue between the new area and the historical architecture. Seat edges and bicycle paths are red, and most of the pavement and facilities are grey. Occasionally, the light-colored edges form a contrasting relationship with the plane trees and green grass.
▽车行道铺装 Paving of roadway
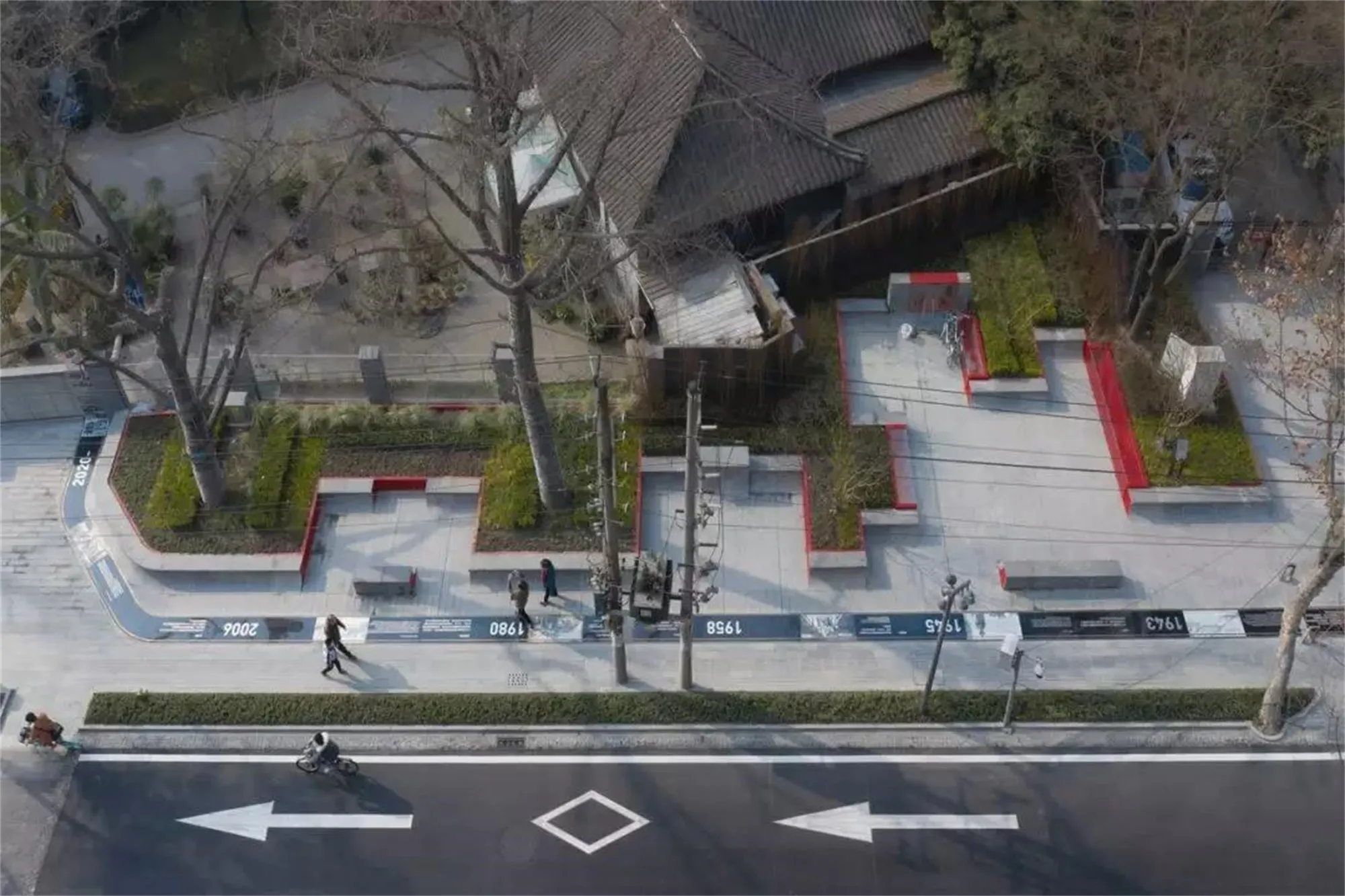
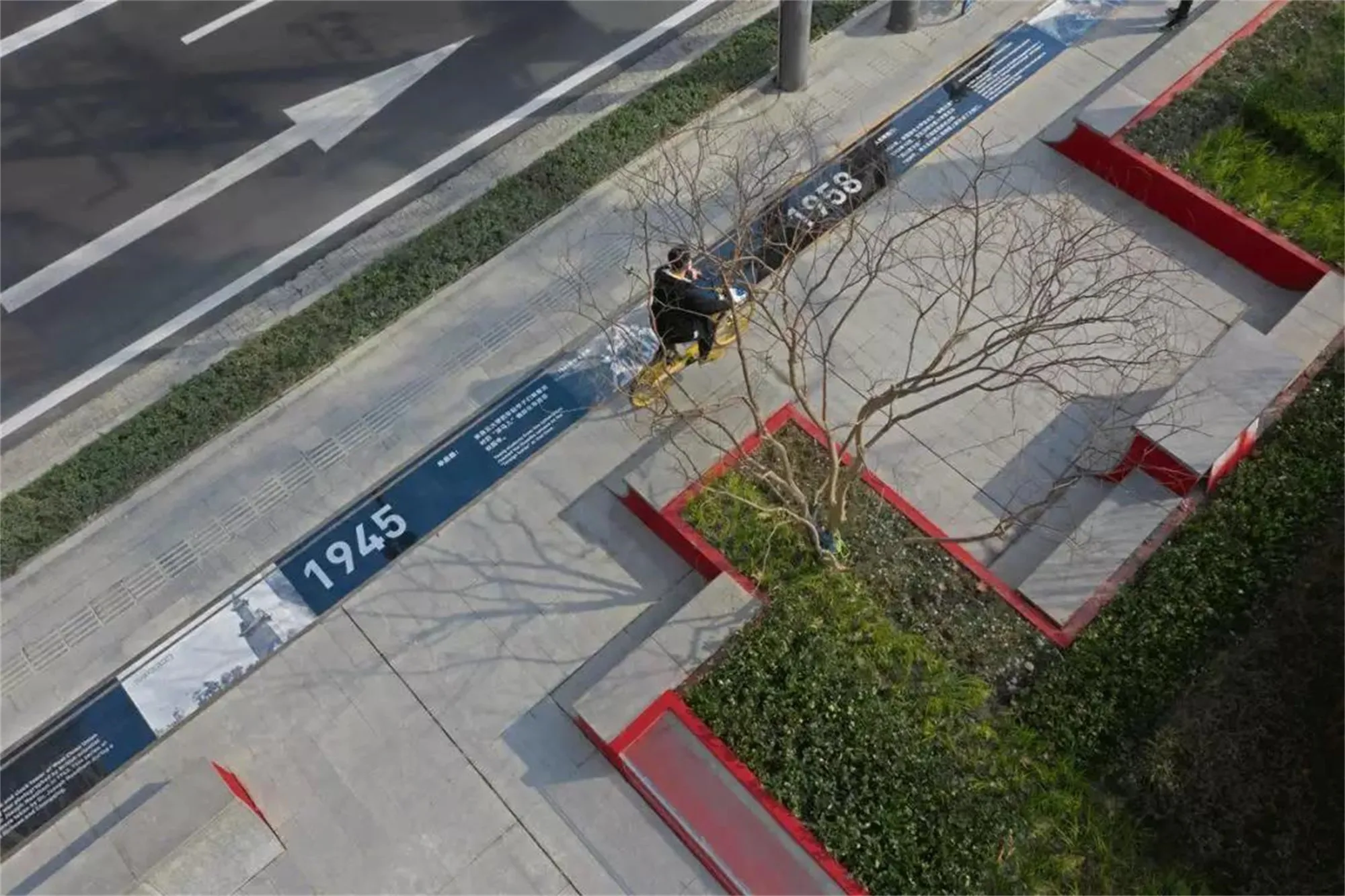
▽我们的华西坝 Our Huaxi Dam
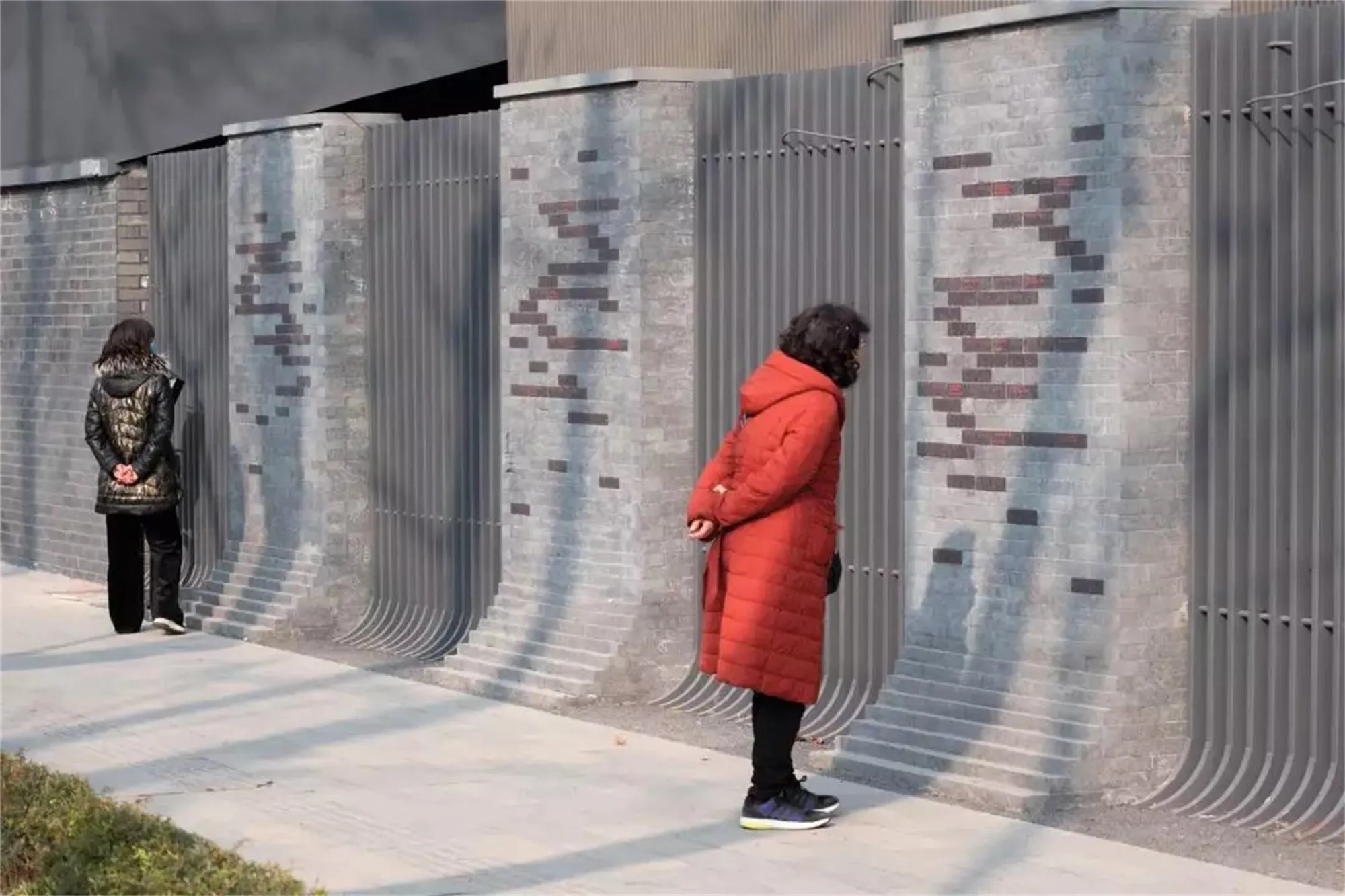
▽游人在砖墙前驻足了解华西坝的历史 Visitors stop in front of the brick wall to learn about the history of Huaxi Dam
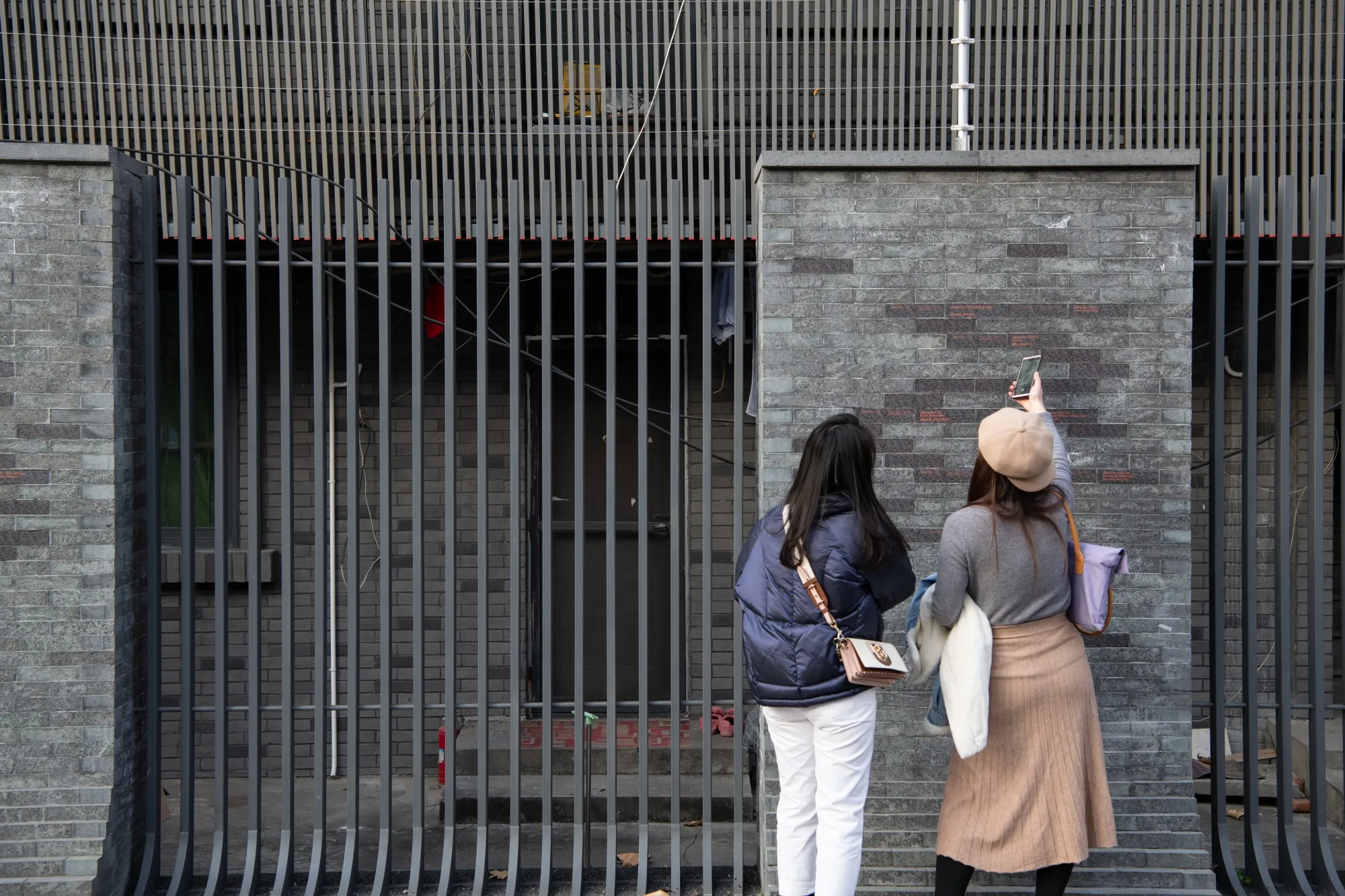
▽砖墙与建筑灰瓦和谐交融 The brick walls blend with the building’s grey tiles
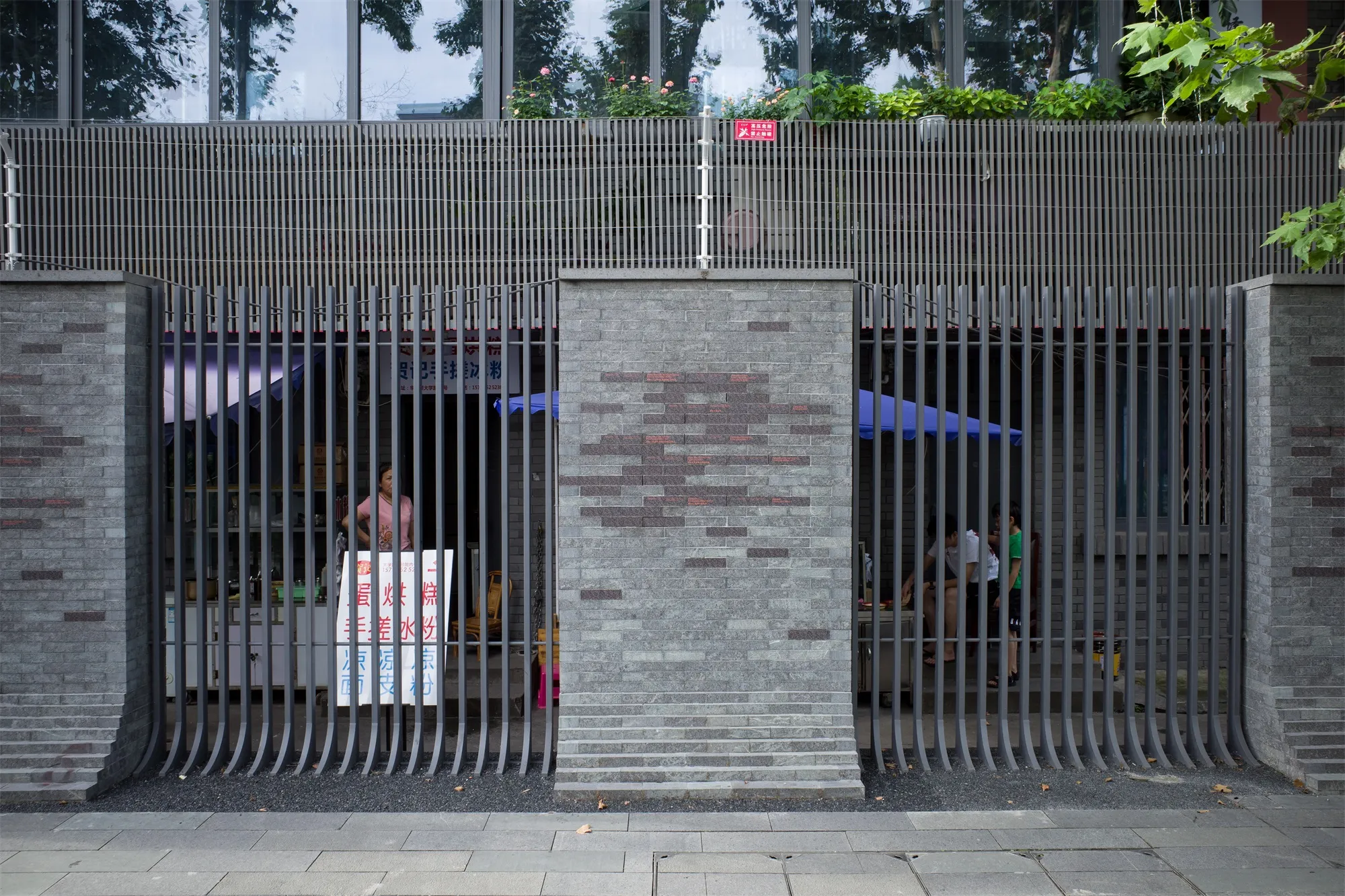
▽华西坝的历史铭刻在砖墙之上 The history of Huaxi Dam is etched into the brick walls
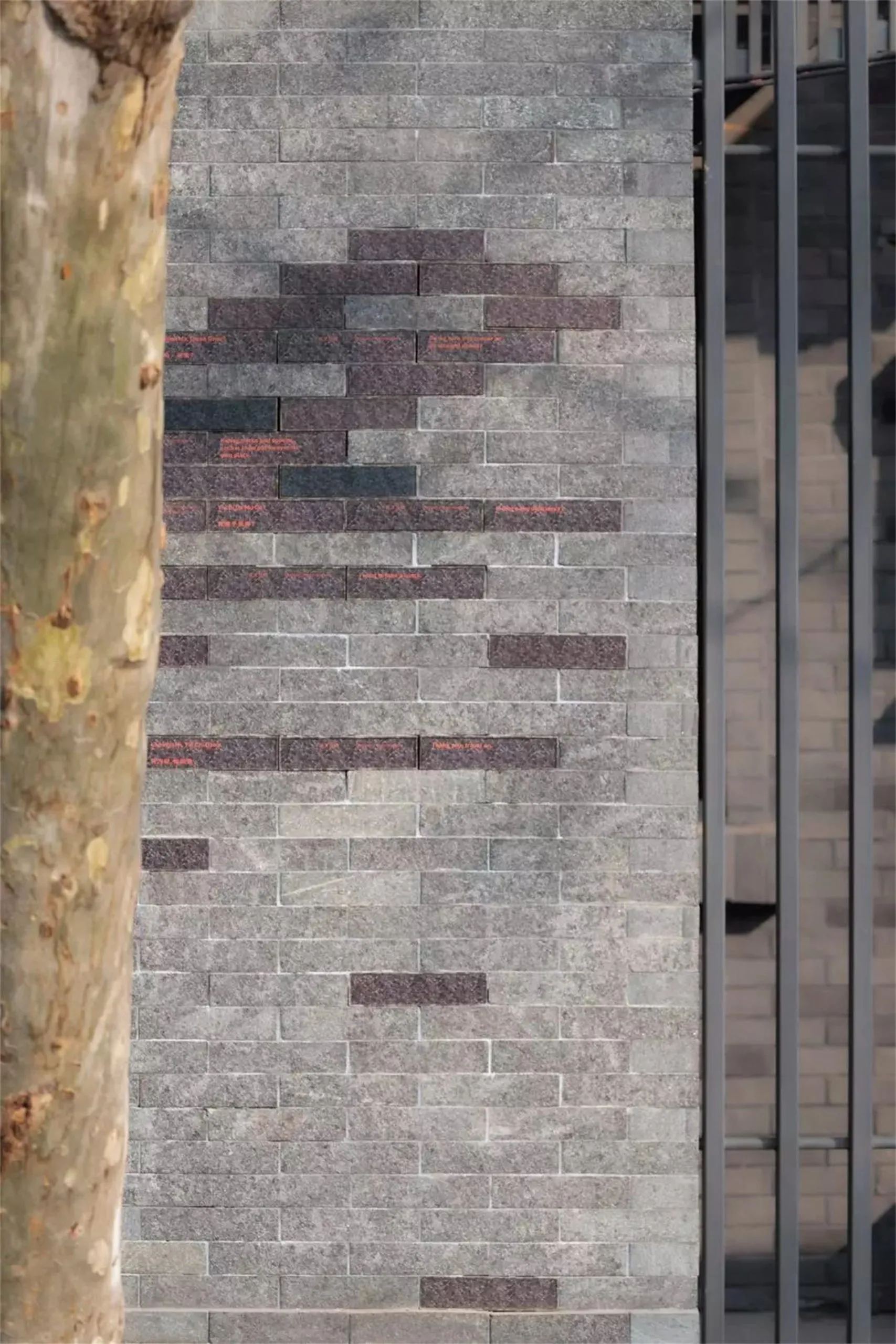
▽砖墙设计 Brick wall design
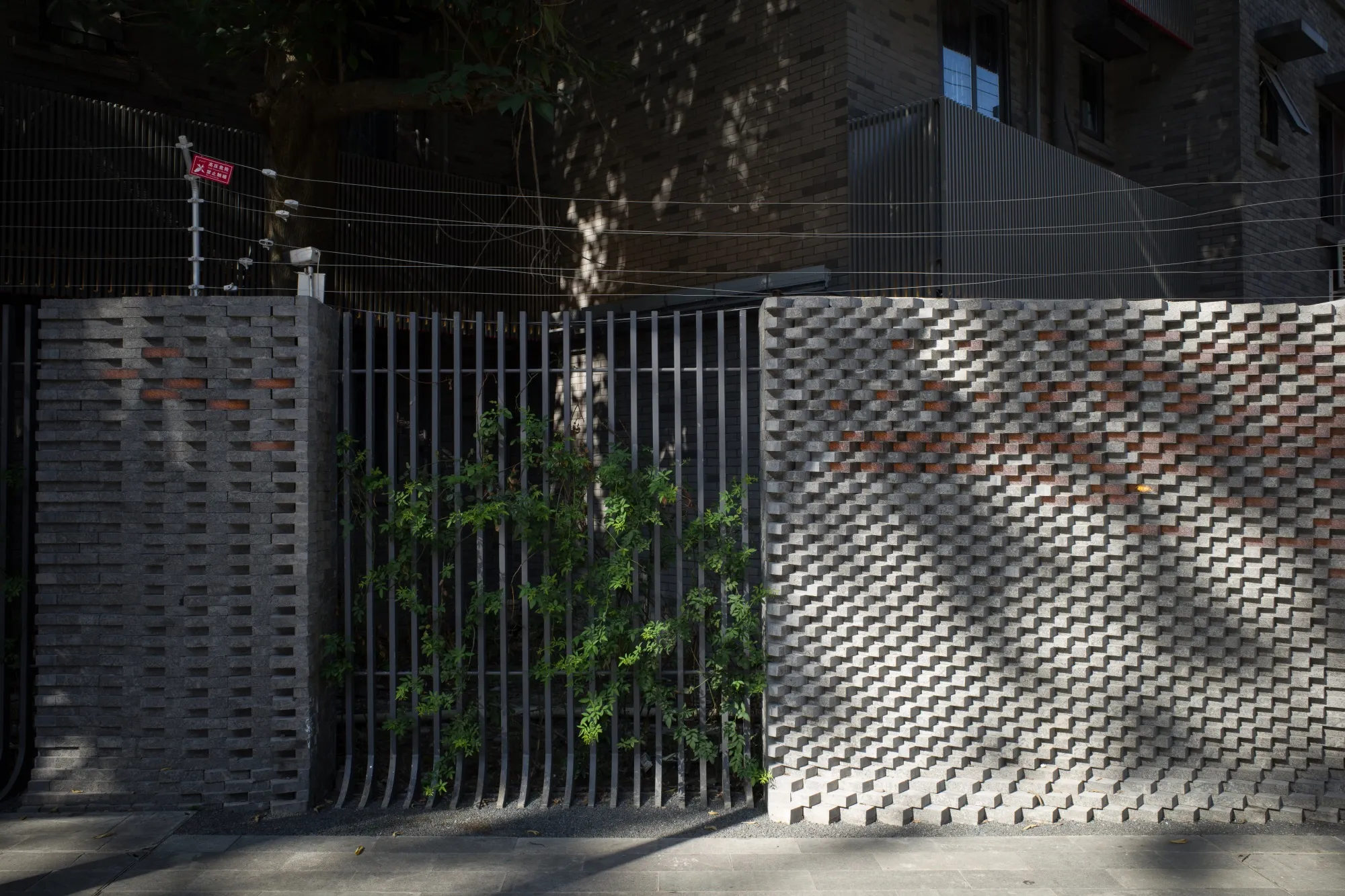
▽砖墙绿化细节处理 Brick wall afforest detail processing
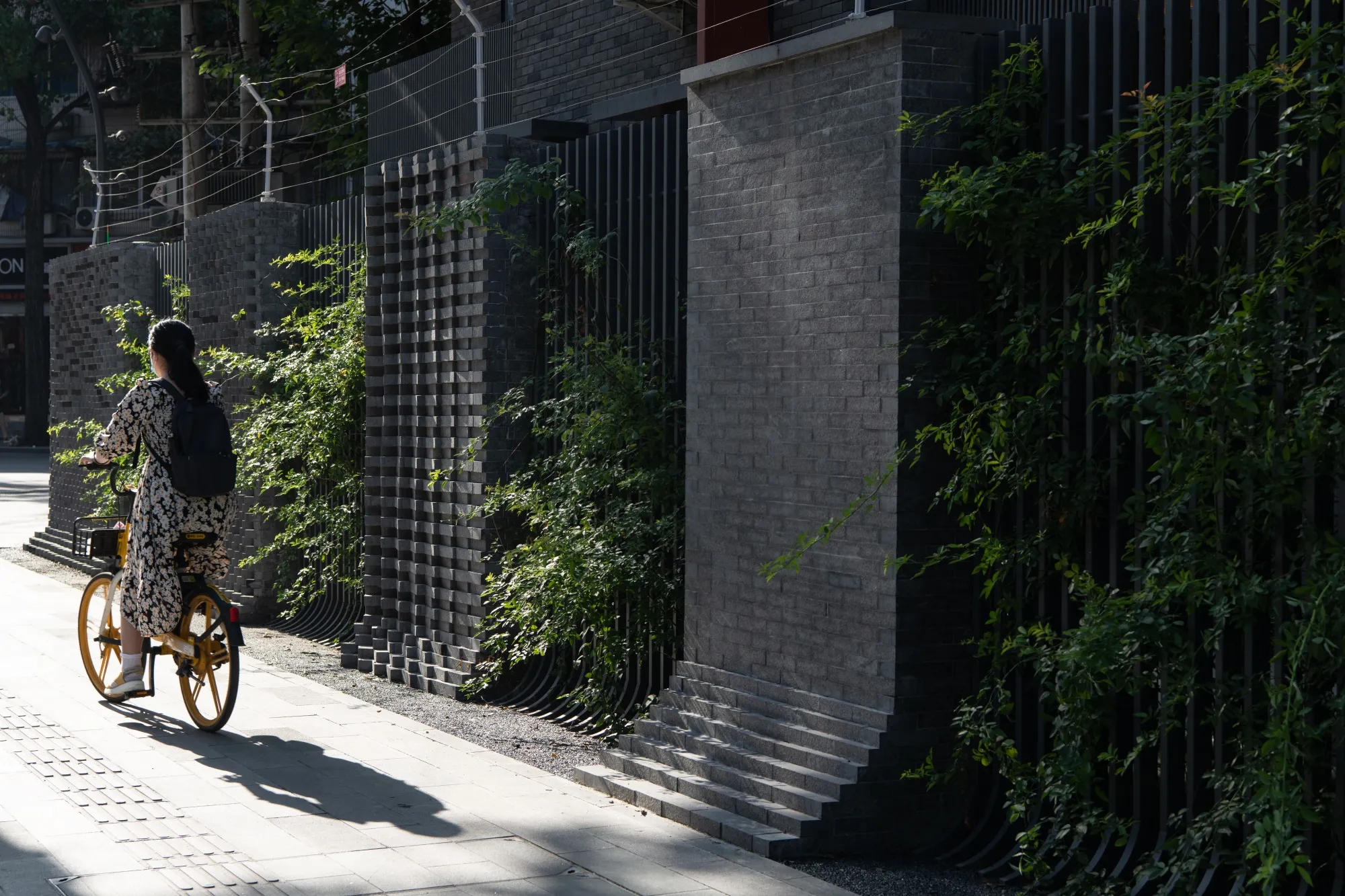
▽道路边的座椅 Road side seats
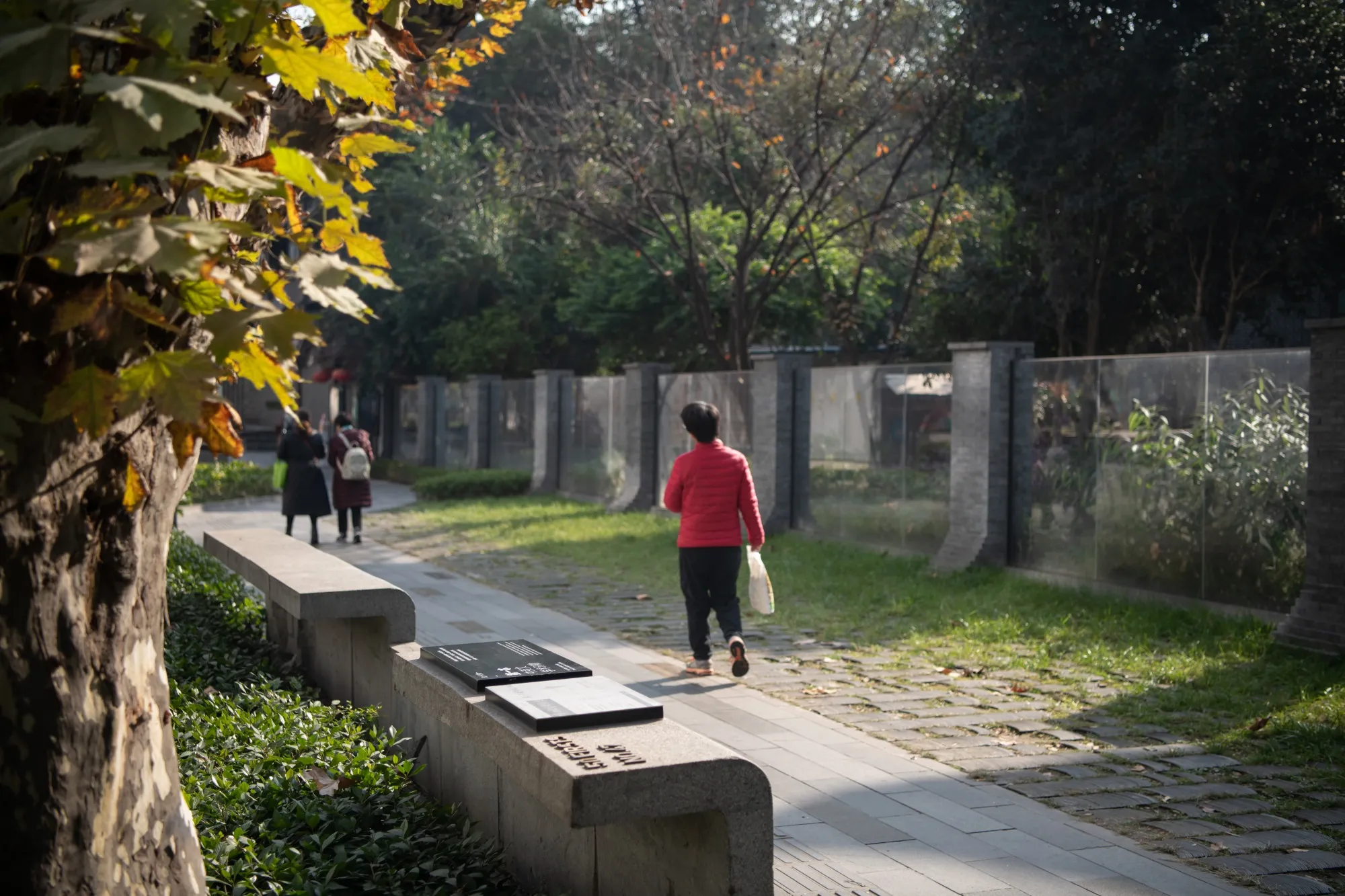
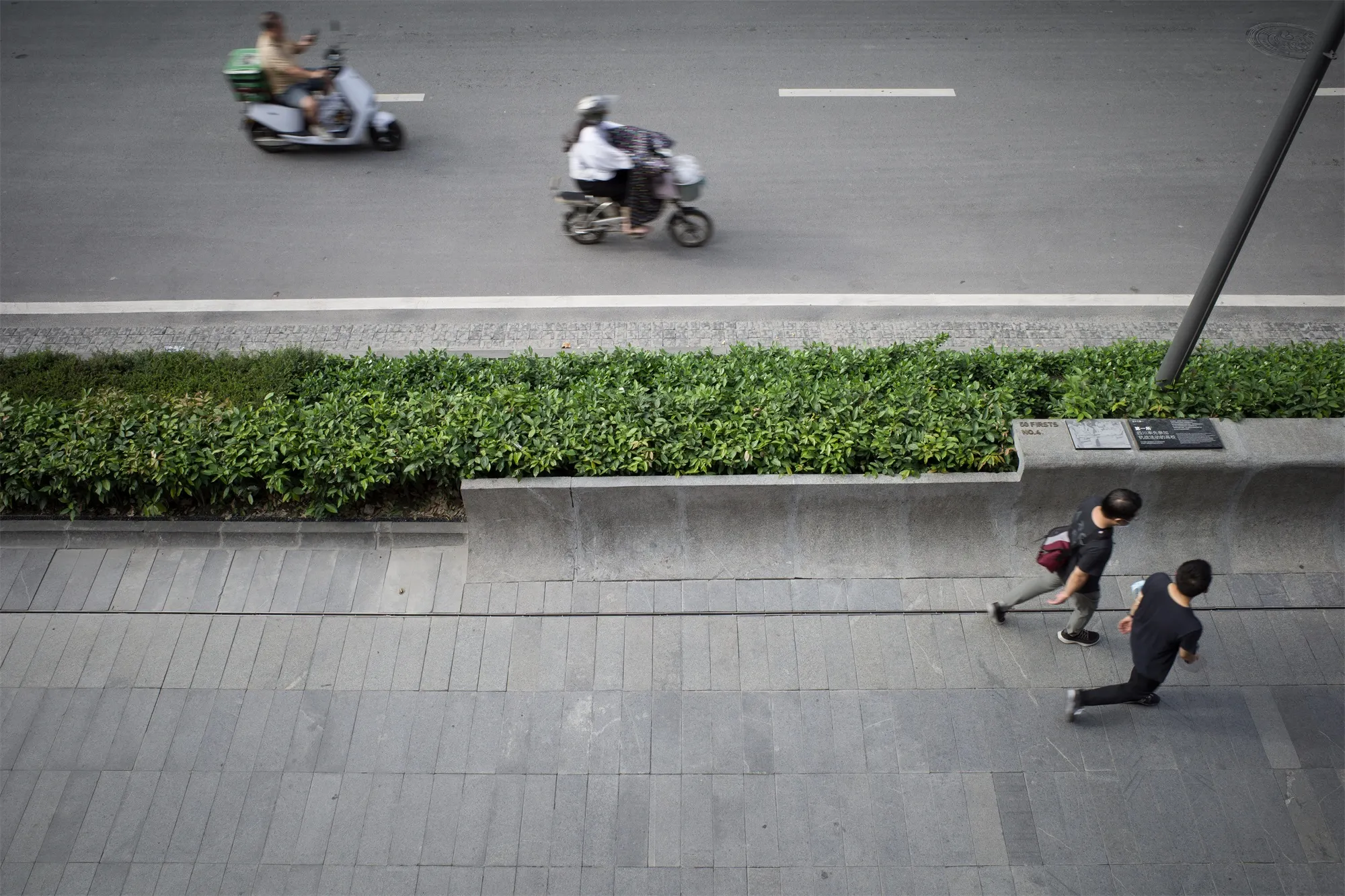
▽鸟瞰地面铺装 A bird ‘s-eye view of pavement
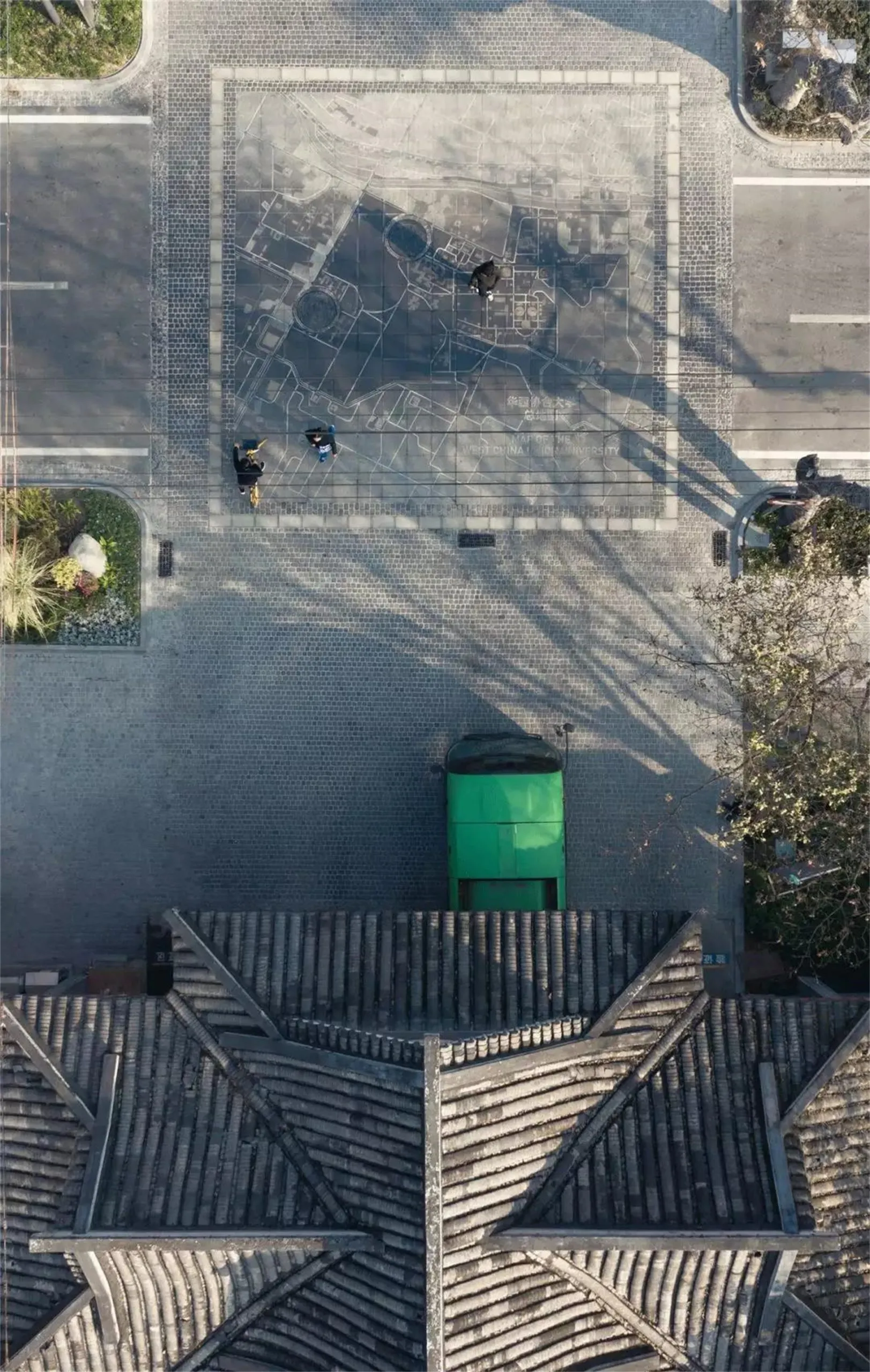
▽地面铺装 Ground shop
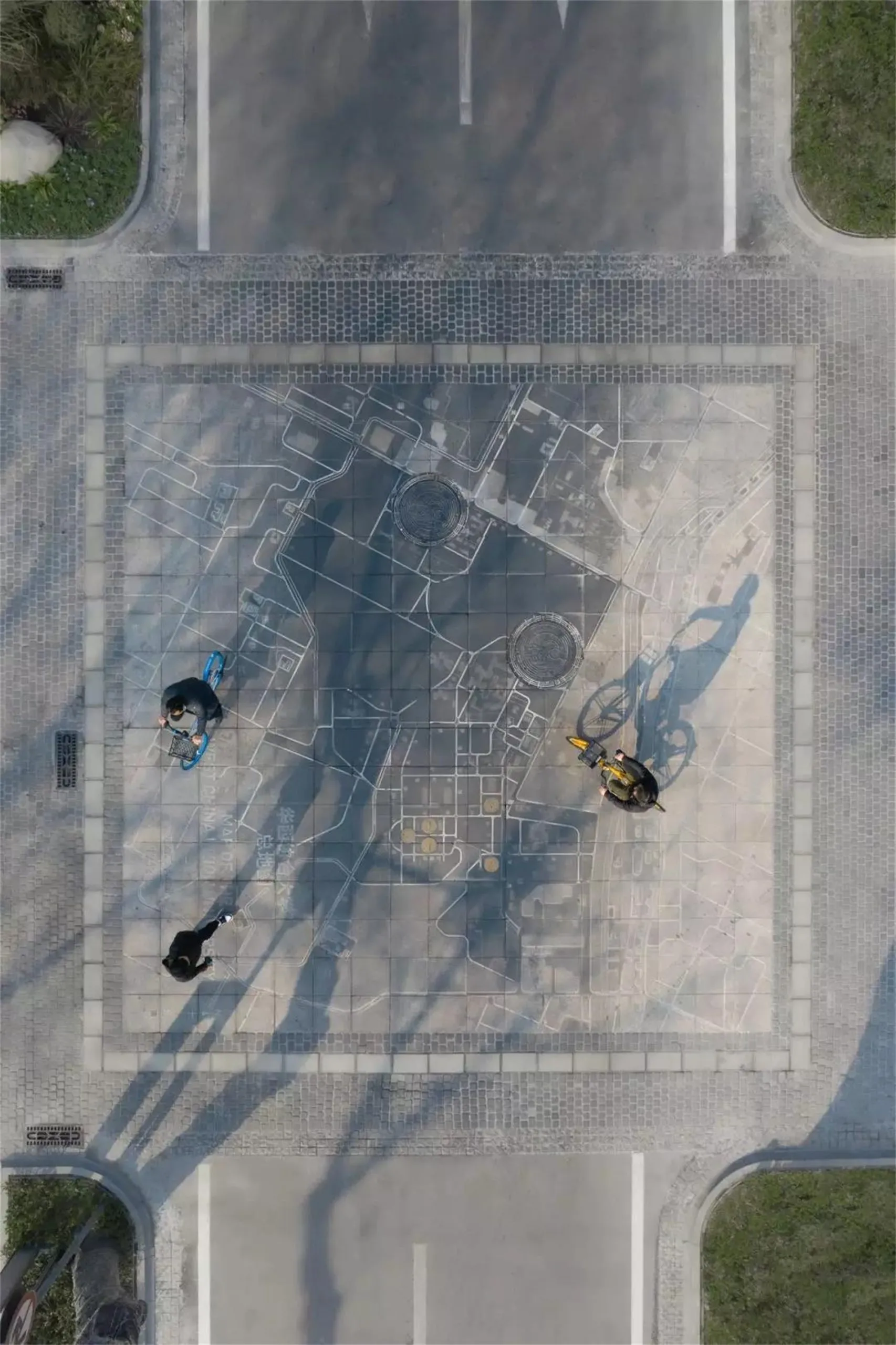
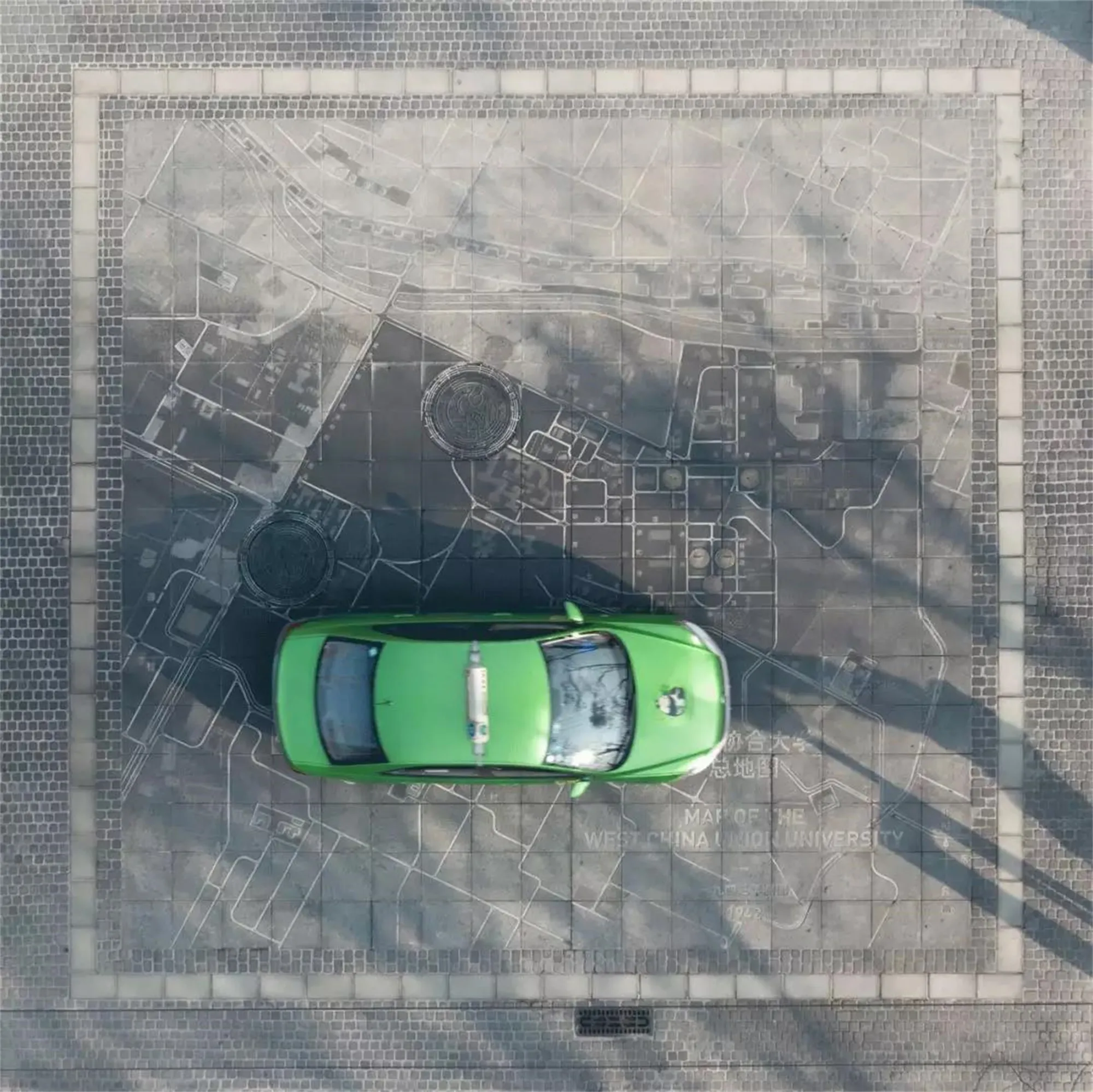
▽华西坝的历史地图融入地面铺装 The historical map of Huaxi Dam is integrated into the pavement
▽地面铺装设计 Floor pavement design
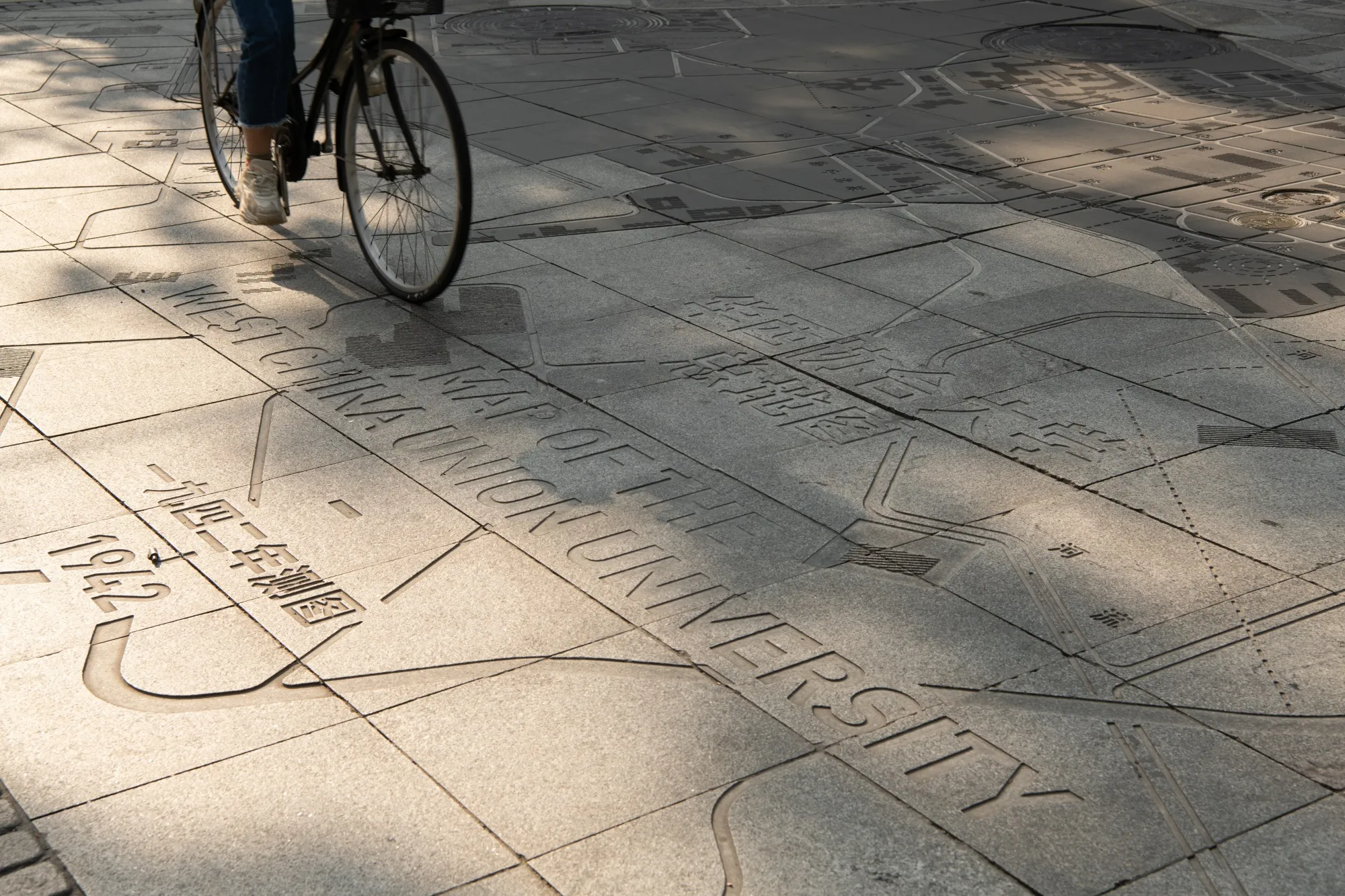
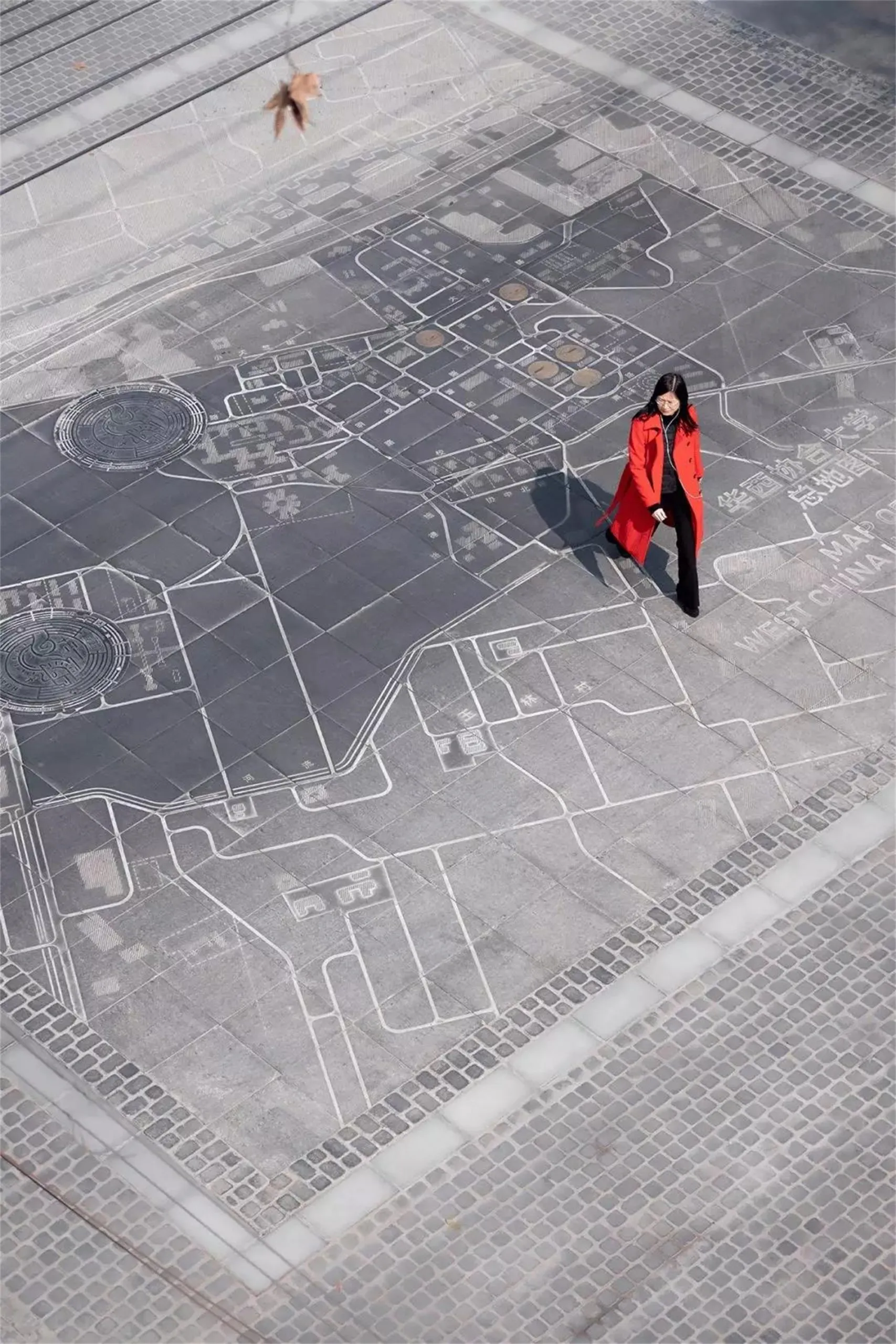
社会意义 SocialService
焕然一新的华西坝大学路是一次成功的城市微更新实践,已初现百年华西坝的历史与辉煌。景观设计从公共领域(Public realm)的角度解决大学重要道路的交通性与功能性问题,利用边角地,重塑街巷生态。随着街道边见证历史的梧桐树的复生,一个藏在历史深处的老街在现代景观语言下被唤醒、被激活,关于成都、关于华西大学,所有的历史记忆和文化骄傲都得到了留存。
The new University Road is a successful practice in urban micro-renewal. It displays the century-long history and glory of West China Union University. From a public realm perspective, the landscape design helps solve the traffic and function problems of the critical roads near the University’s campus. We repurposed abandoned street corners to serve as meeting or rest areas, with benches and tables for sitting and talking. With the revival of the plane trees that have witnessed the area’s growth and decline, an old street hidden in the depths of history has been awakened with modern landscape design. All the bountiful memories of Chengdu and West China Union University are preserved, and the culture pride of the local people is raised to a new level.
▽改造后的华西坝大学路 The reconstructed University Road of West China Ba
项目名称:成都华西坝大学路
项目位置:四川省成都市
项目面积:22000㎡
设计方:Lab D+H SH
设计负责人:李中伟,林楠
设计团队:黄诗琪张家茜 朱楠 潘晓雯 巩昊坤 周建 徐思莹 沈怡君
建成周期:2020-2021
业主单位:万城城市设计 万科城市研究院 成都万科

发表评论