内化的乡土:桑洲清溪文史馆 / 浙江大学建筑设计研究院
内化的乡土:桑洲清溪文史馆 / 浙江大学建筑设计研究院
编辑:李博超 | 校对:李博超 |2022.09.27 09:40
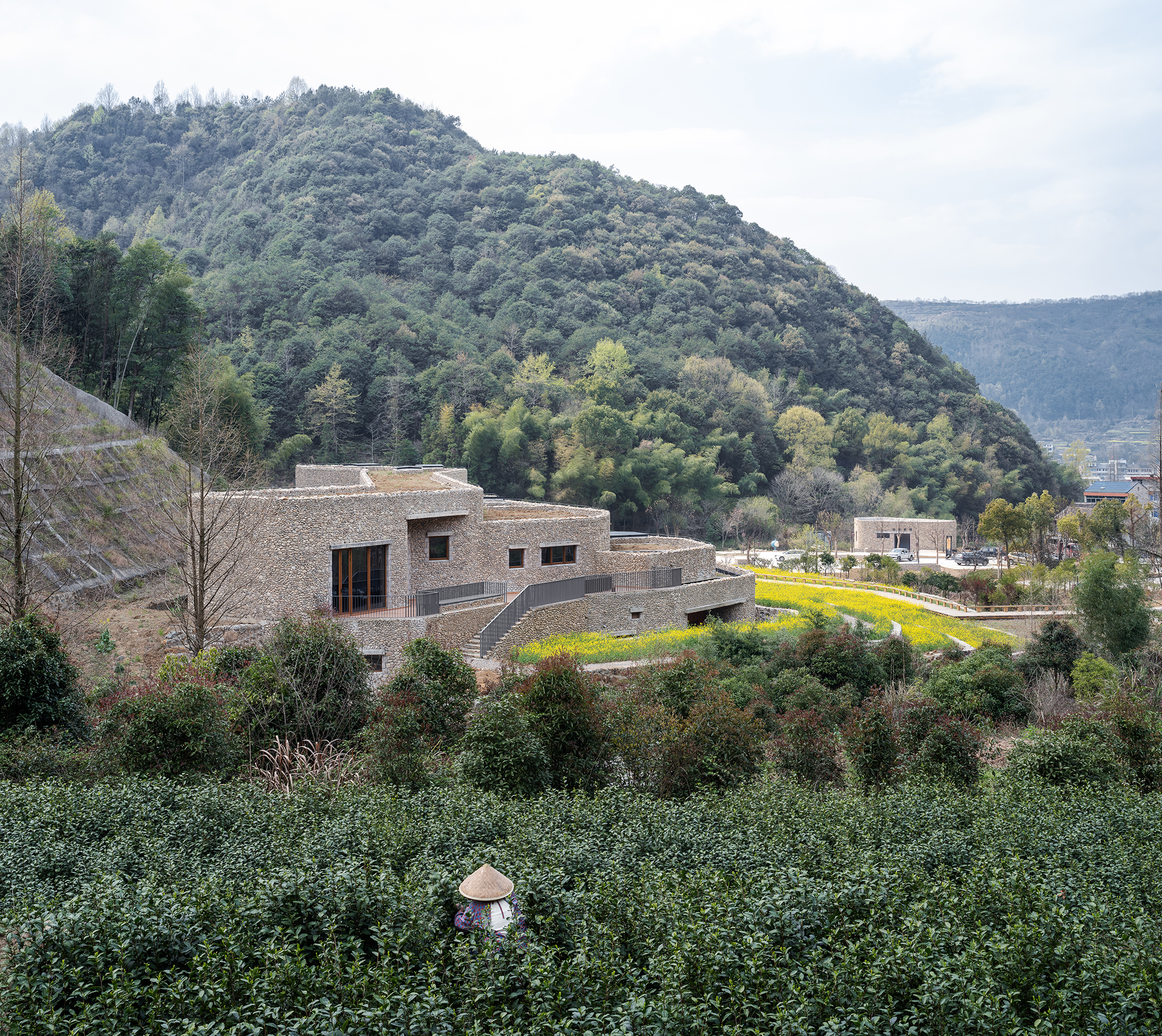
建筑与农妇 ©章鱼见筑
设计单位 浙江大学建筑设计研究院
项目地址 浙江宁波
项目面积 1,691平方米
背景
清溪文史馆位于浙江宁海桑洲镇南山岗,项目定位为包含宁海桑洲镇的文化历史展览、游客接待中心和文化体验中心为一体的小型文化旅游建筑。
Located in Nanshangang, Sangzhou Town, Ninghai County, Zhejiang, the project is positioned as a small cultural and tourism building that integrates a tourist center and spaces for displaying and experiencing the local history and culture.
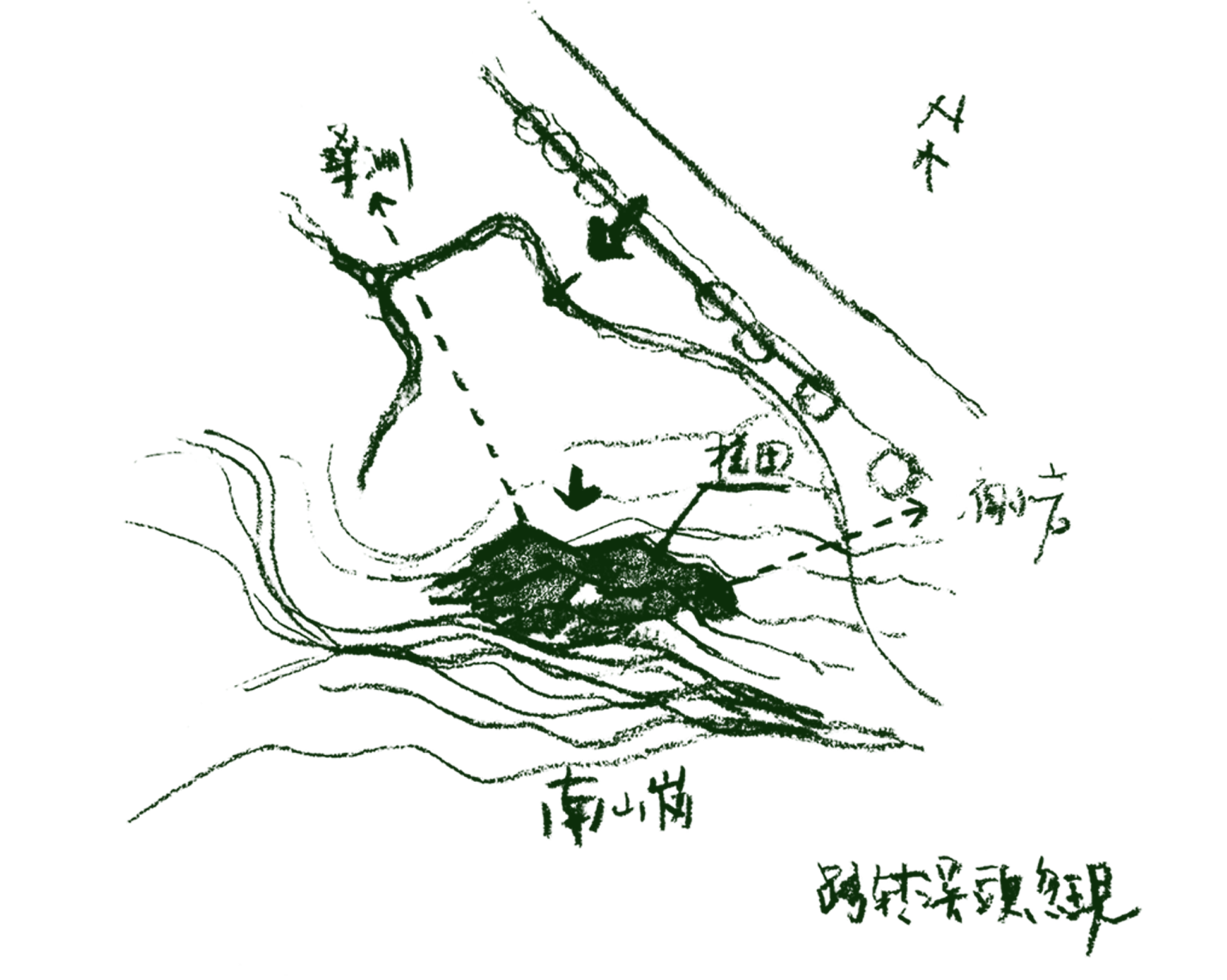
草图 ©UAD
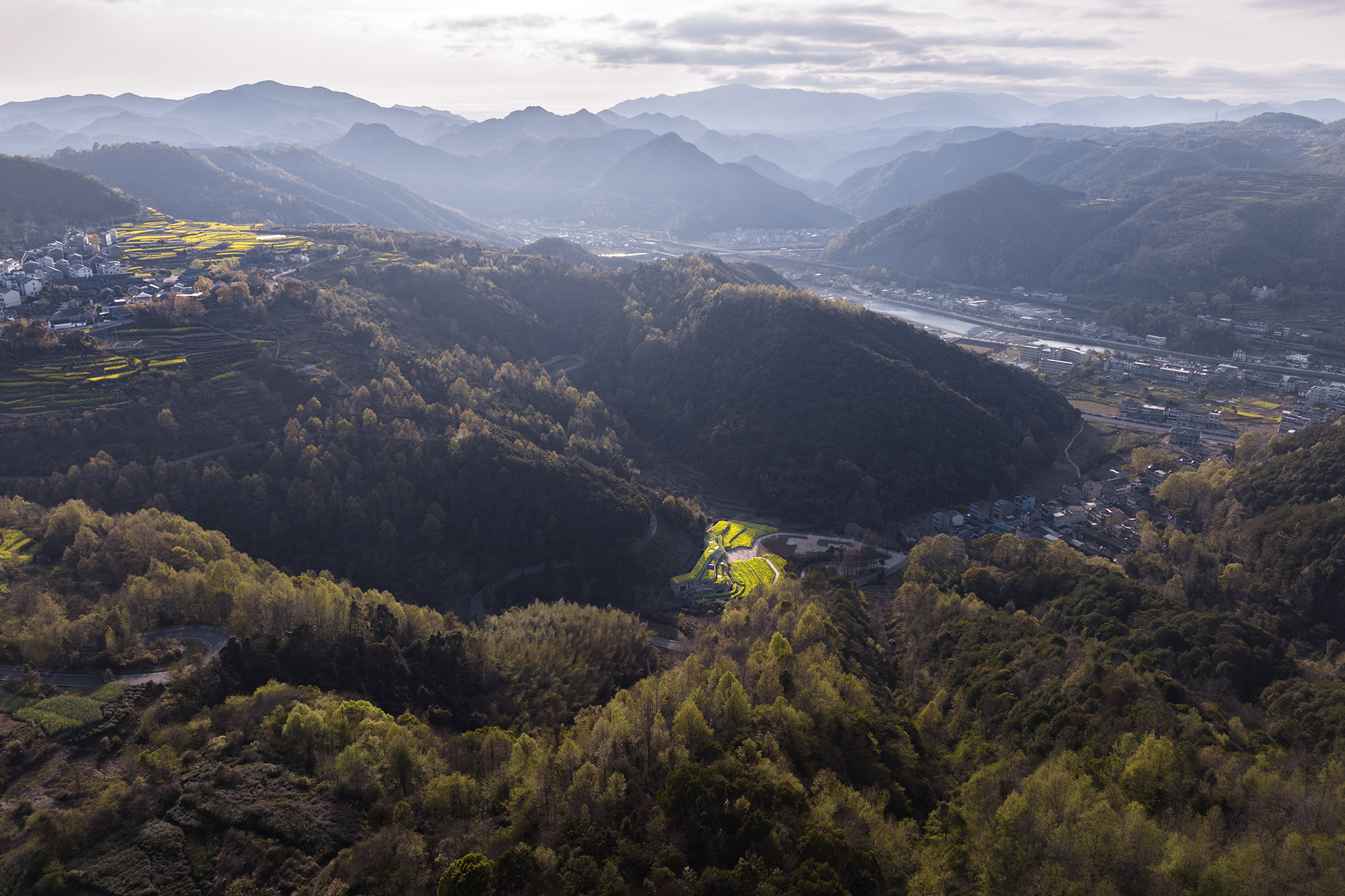
文史馆与周边山林 ©丁俊豪
基地远离城市的喧嚣,周边仅有一条连接多个村落的乡间公路经过,田野中时有当地的村民在劳作。地势上下高差明显,由北向南呈台地向上,北侧视野开阔。远处群山连绵,东西两侧均为梯田。
The site is far away from the hustle and bustle of city life, with only one country road connecting several villages nearby. And there are local villagers working in fields around the site every now and then. Due to great height discrepancy, the plot features recessed platforms ascending from north to south, with a broad view on the north side. The site faces terraced fields on the east and west sides, and embrace the view of rolling mountains in the distance.

东侧鸟瞰 ©丁俊豪
自然
注重自然、立足环境,是设计初心与动力源泉。
Respecting nature and blending into environment is the key design principle of the project.
基地处于一片美丽的梯田之中,靠山面水。在文史馆的外在空间上,据场地自然场所氛围来顺应自然、顺应地势、因地制宜。设计将建筑融入现状,将轮廓与地形地貌衔接,延续原有梯田的轮廓,并希望整个建筑的屋顶与周围梯田保持一致,布满农作物。
The project sits on beautiful terraced fields, close to mountains and water. The exterior spaces are created in a way of adapting to the site's terrain and natural setting. The architectural silhouette conforms to the plot's terraced landform, to blend into the environment. And the rooftops are planted with crops, to harmonize with the terraced fields nearby.
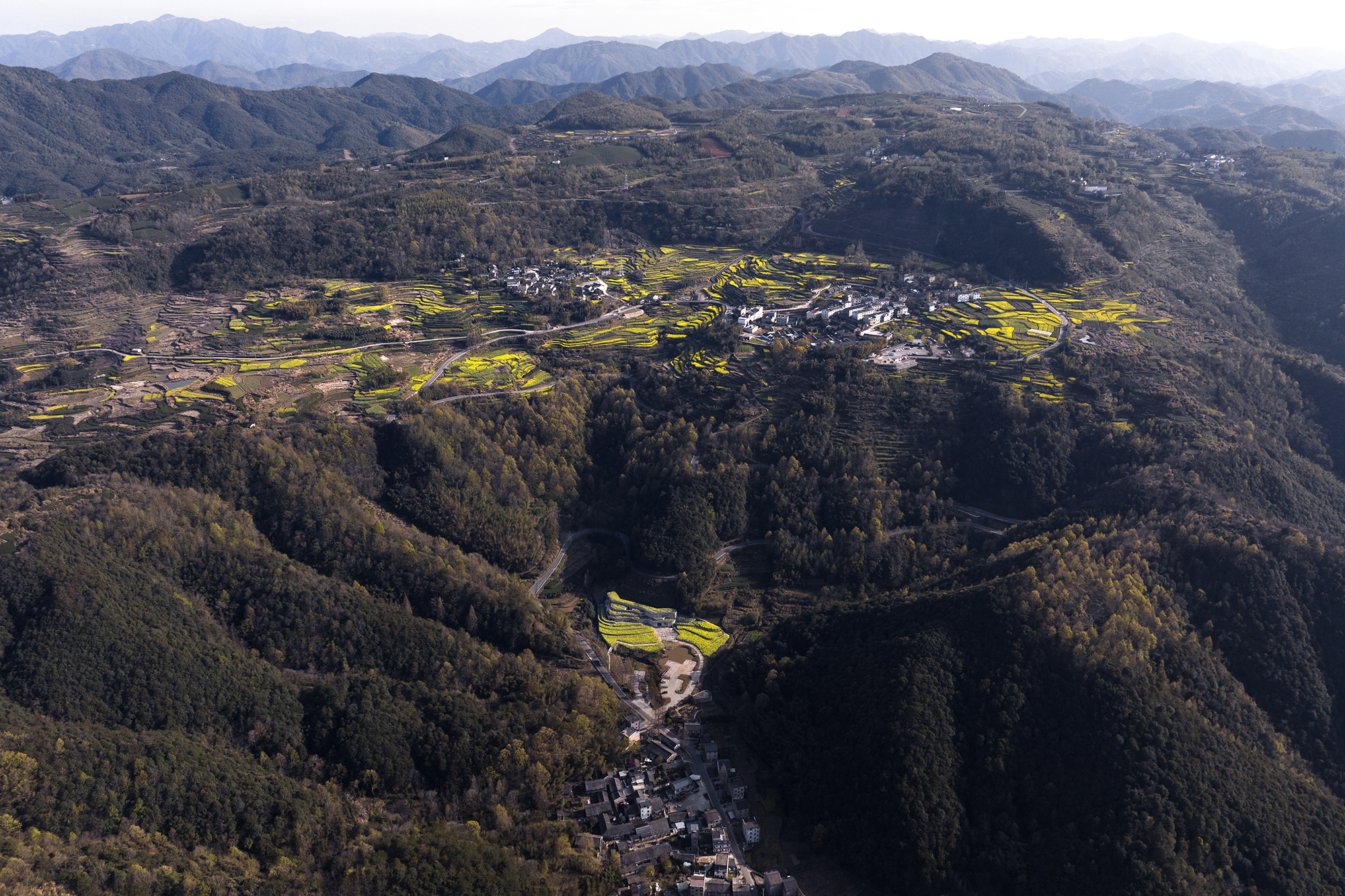
江南丘陵中的文史馆 ©丁俊豪
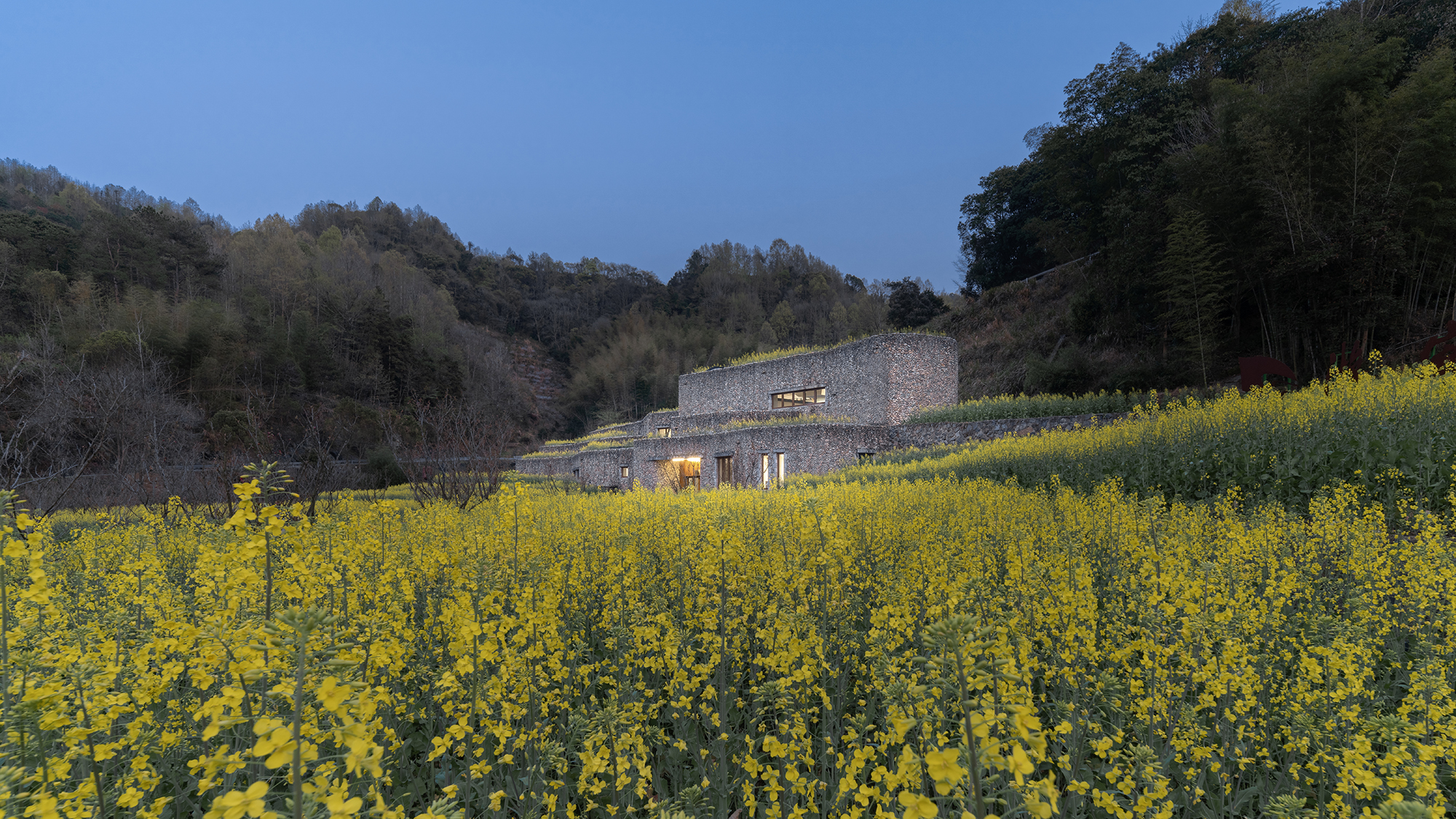
油菜花海 ©丁俊豪

错落的屋顶 ©章鱼见筑
建筑的内在空间塑造也与外部形态一致,不规则的墙面和高低错落的屋顶形成的每一个空间都富有变化,如同乡间小径,宽窄不一,错落有致。光线通过高窗或天窗投射在墙面与地面上,形成一道道变化丰富的自然风景。
The interior spaces are created in accordance with the external form. Irregular walls and staggered roofs make every space unique and full of variations, like the diverse paths in the countryside. Natural light penetrates windows and skylights, and falls onto the walls and the floor, generating varying scenes in the space.
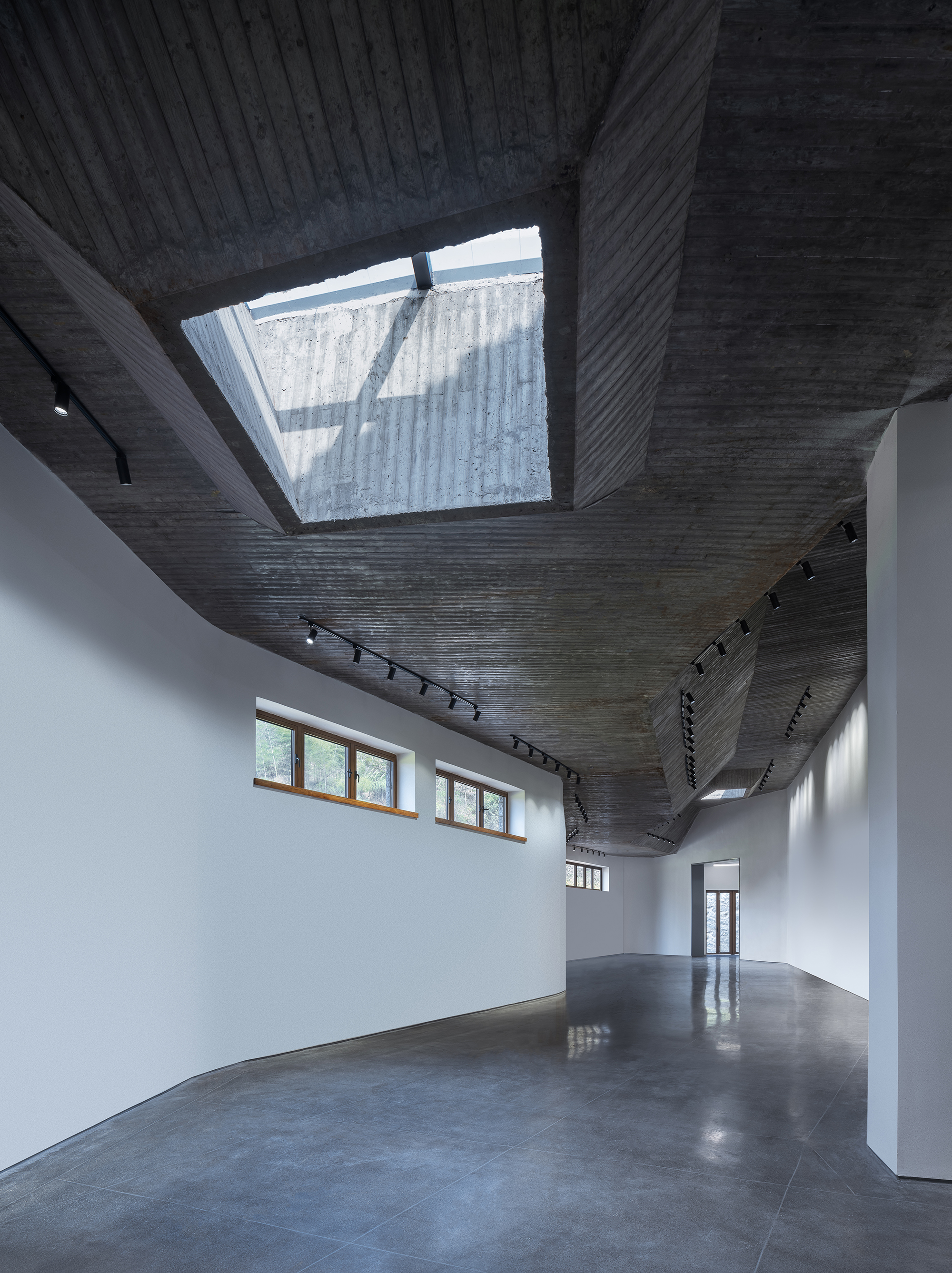
一层陈列厅 ©章鱼见筑

入口空间 ©章鱼见筑
建造
在建造过程中,就地取材、因材施用,充分发挥当地材料的建造优势。设计团队寻找桑洲当地的老石匠,选择当地天然石块进行砌筑,还原最原始最自然的梯田样貌。
In the construction process, local materials were selected and brought into full play. Local experienced stonemasons were employed to construct the building by the use of local natural stones, to present the most original features of terraced fields.
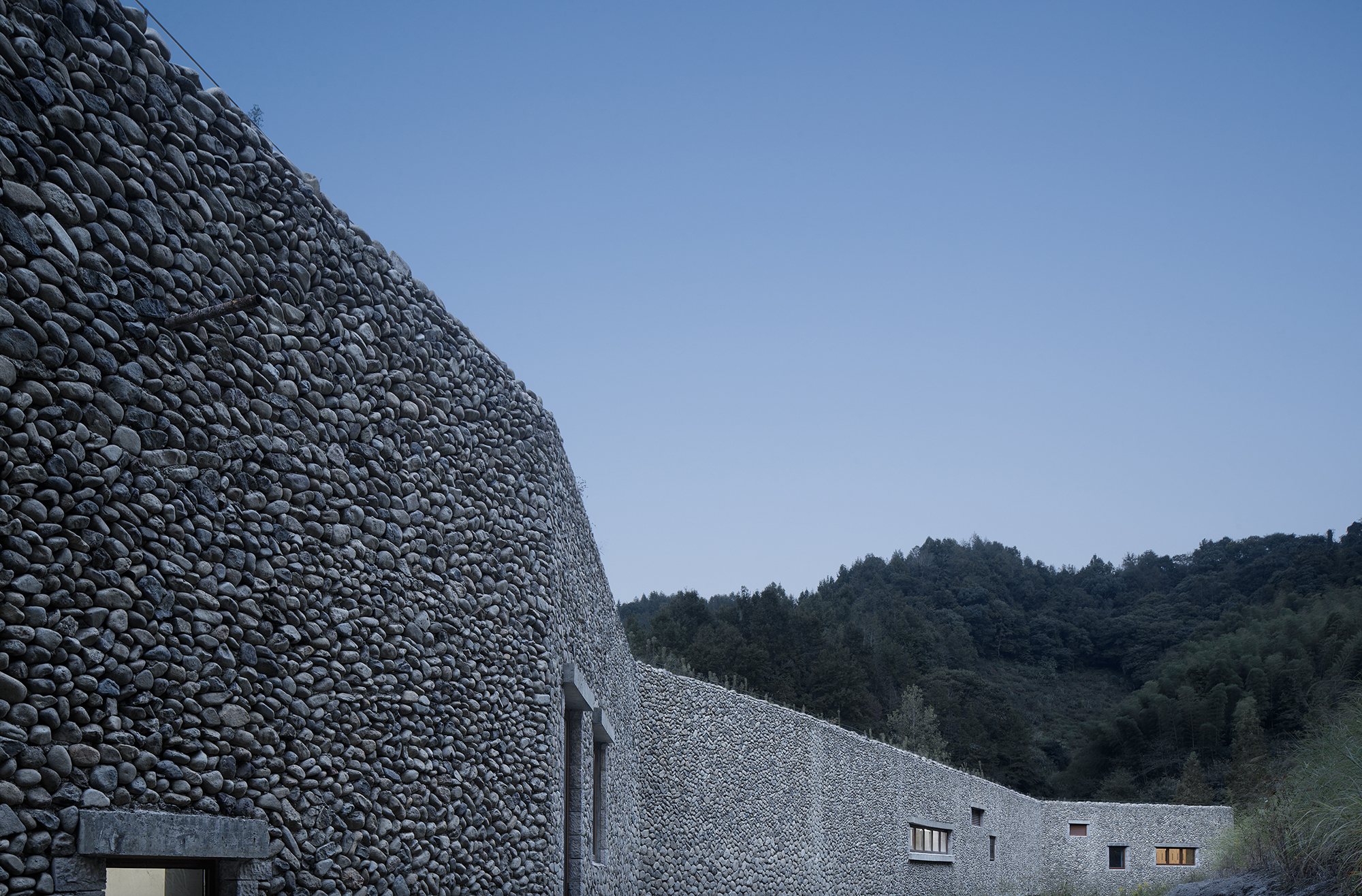
卵石外墙 ©赵强

屋顶覆土种植 ©丁俊豪
通过质朴的技艺和手法,使得整个建筑在近距观感和质感上与自然的梯田、山岗相一致。石头窗框的处理、滴水的选择等细节也均是老把式精心而作。
Based on simple techniques and methods, the whole building harmonizes with surrounding terraced fields and mountains both in texture and in form. Details such as stone window frames and drip edges were meticulously made by craftsmen.
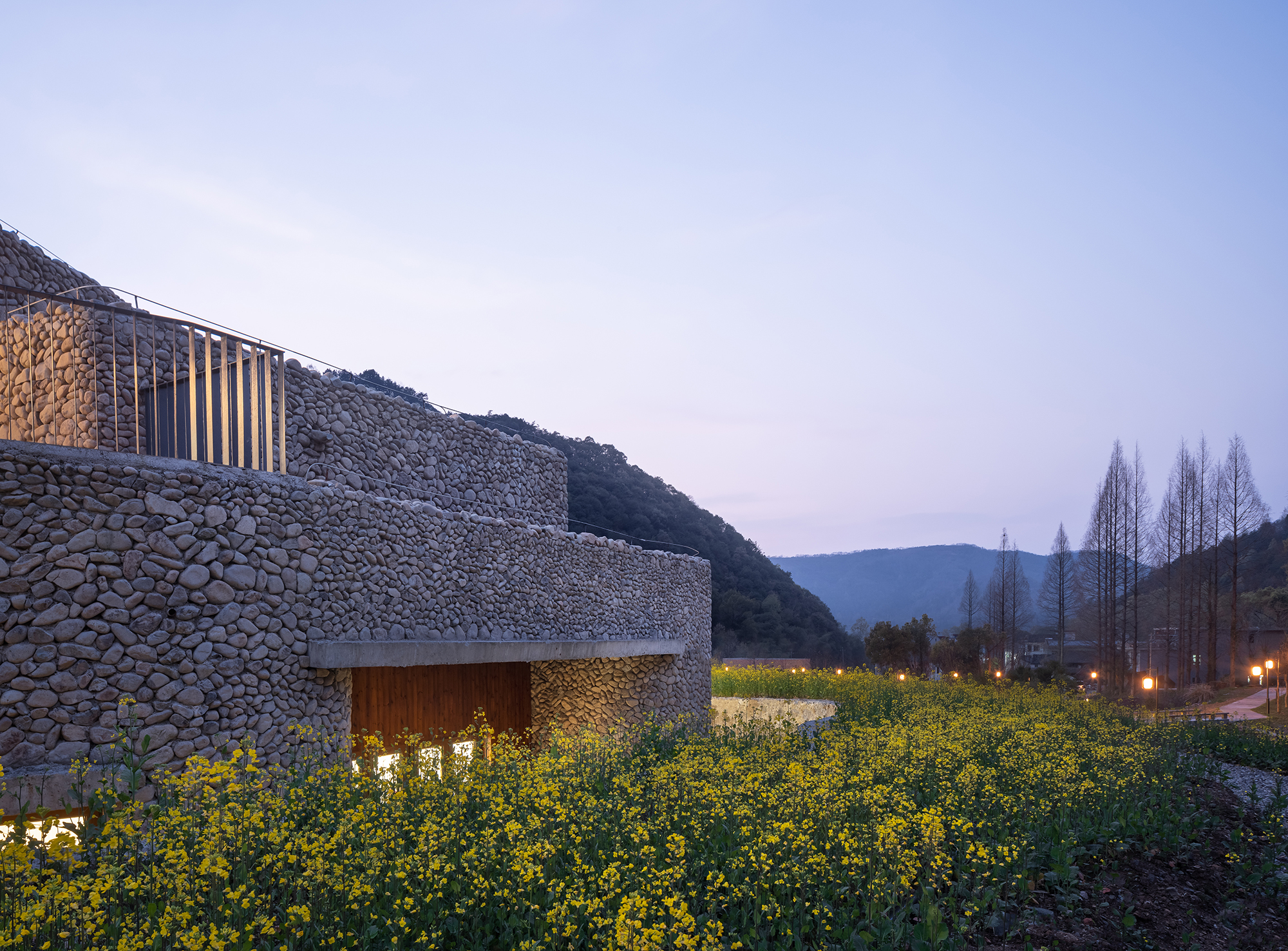
屋顶与梯田 ©章鱼见筑
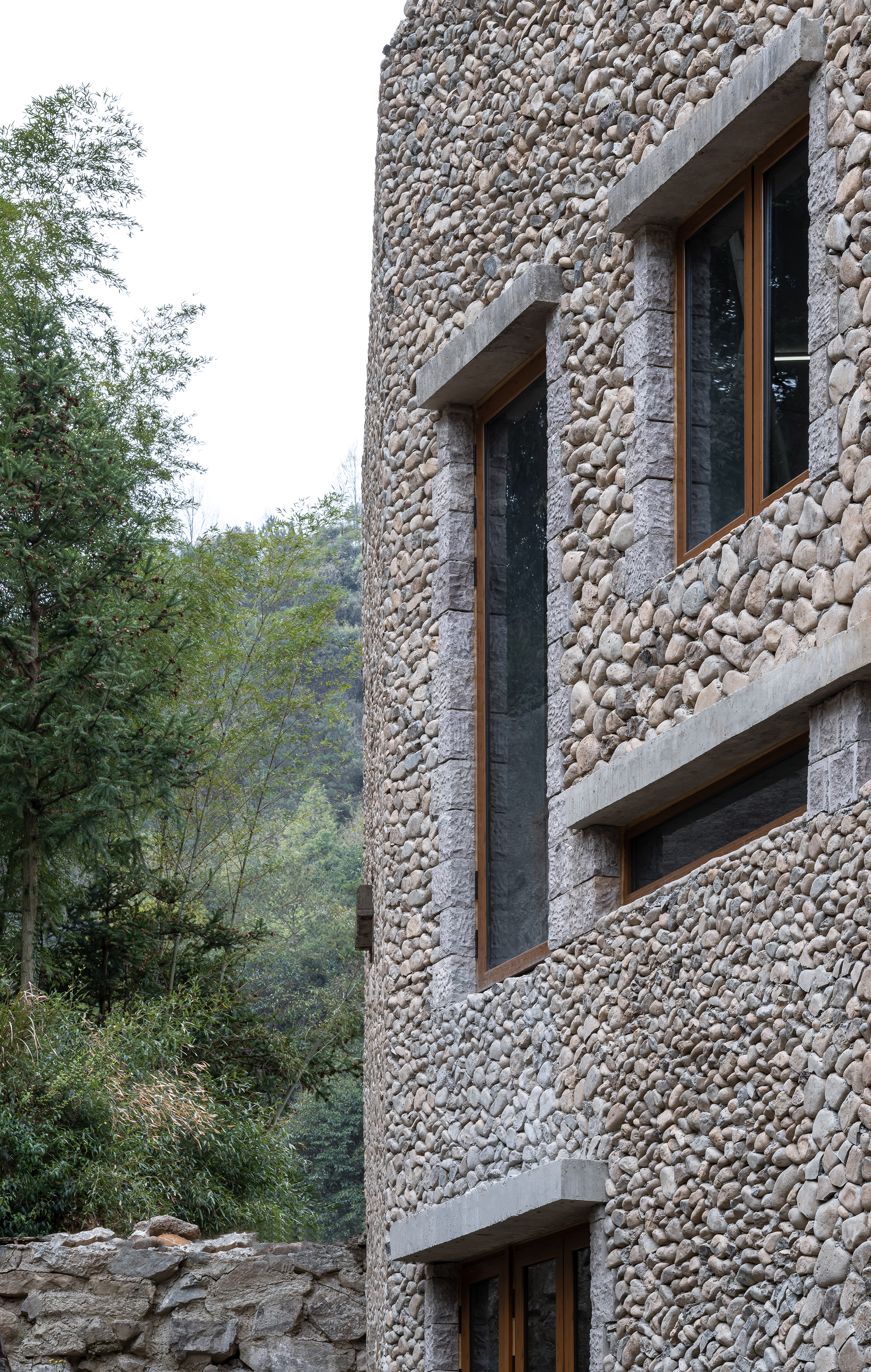
山景与外窗 ©章鱼见筑
在内部空间材料的选择上,尽可能体现真实的质感,通过清水混凝土屋顶、白色质感硅藻泥墙面以及原木色的门窗,来体现乡村建筑最原始的内在感受。
Materials selected for interior space reveal the authenticity of textures. The fair-faced concrete ceiling, the white diatom mud wall, and the wood-colored doors and windows, embody the primitive aesthetics of the countryside architecture.
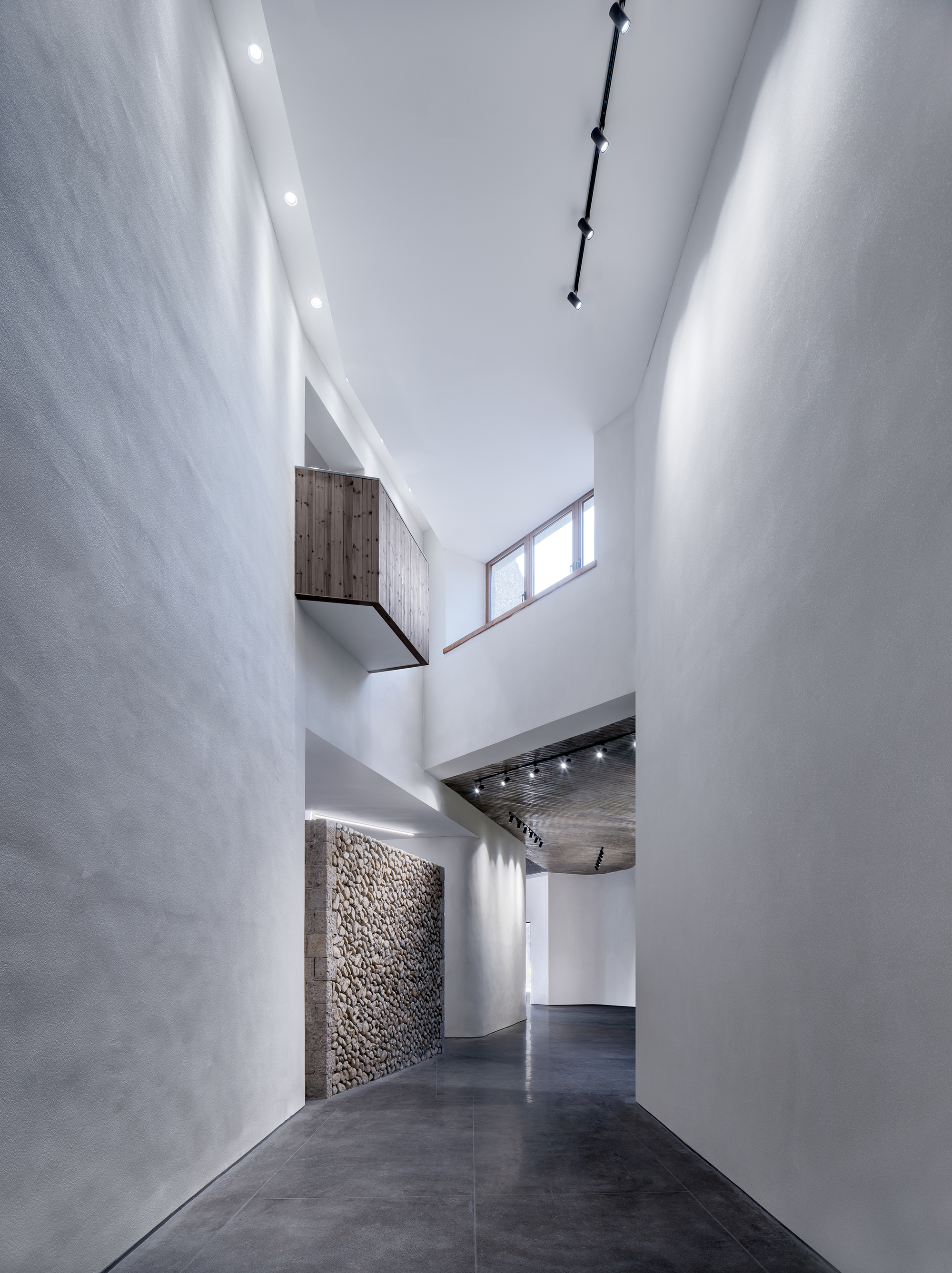
通高陈列厅 ©章鱼见筑
认同
小山坳中的一角,静静的梯田,平凡质朴的建筑消隐于山水间,一如千百年来生长于此的山林田地。
Sited at a corner of the valley, the rustic building "dissolves" into the mountain and river landscape that has been existed for centuries.
环境本是一个复合的整体,由各种功能类型的自然或人工的空间共同构筑而成。文史馆作为在此环境中实体存在的建筑,表现出的也不仅是风格和表象,而是对社会、技术和文化等一脉相承的环境体系的实体表达,是体现对自然与乡土的最大认同。
Environment is a unity that integrates natural and artificial spaces with different functions. As a substantial building in such a context, the project embodies not only style and appearance, but also expresses long-standing social, cultural and technical systems and the recognition of nature and local features.
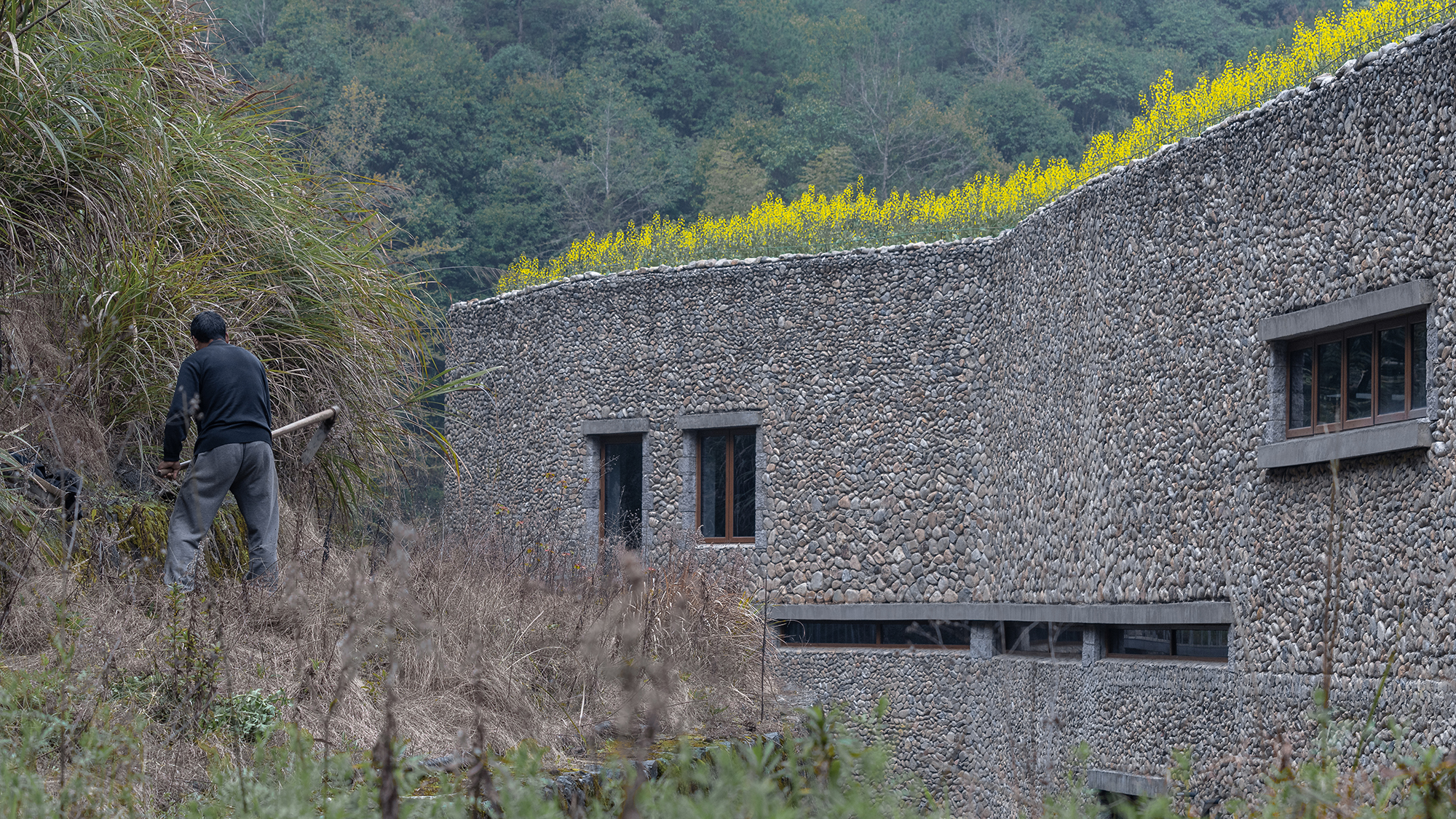
农夫与建筑 ©丁俊豪

建筑与农妇 ©章鱼见筑
结语
消隐的形体、适宜的工艺、得体的空间,落成后的文史馆之于原始的梯田、溪流、小桥、阡陌,处处体现对周围不同韵致的回应,顺地形起伏而高低错落。时有小桥跨溪,时有小筑依山,望之有时似尽,转过却又别开生面。
The architecture features a volume that dissolves into the environment and delicate spaces crafted by appropriate techniques. The building dialogues with the surroundings such as terraced fields, creek, bridge and paths. Walking through the bridge above the stream, and approaching the building nestling under mountains, visitors will continuously encounter unexpected surprises along the way.
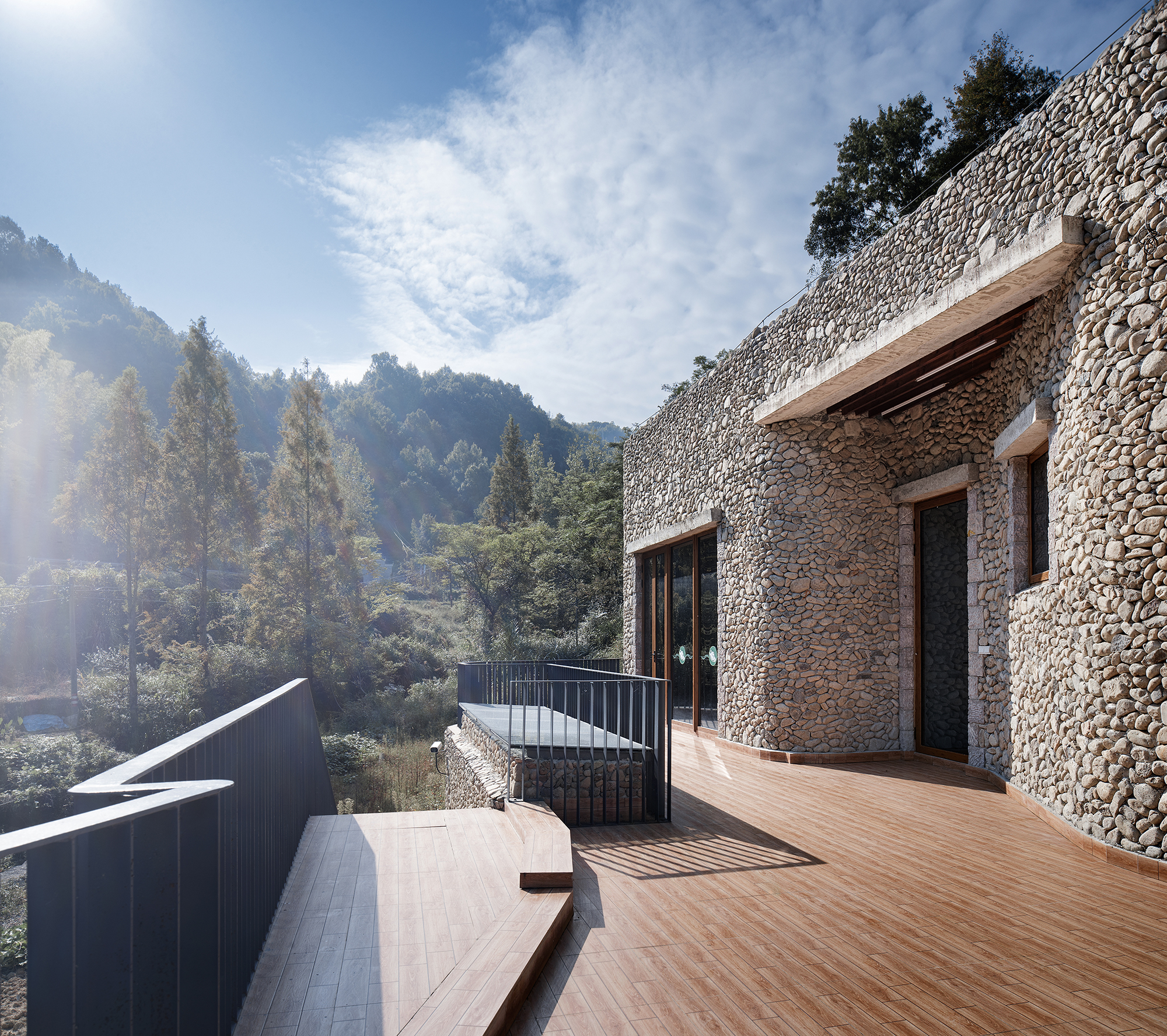
观景露台 ©赵强
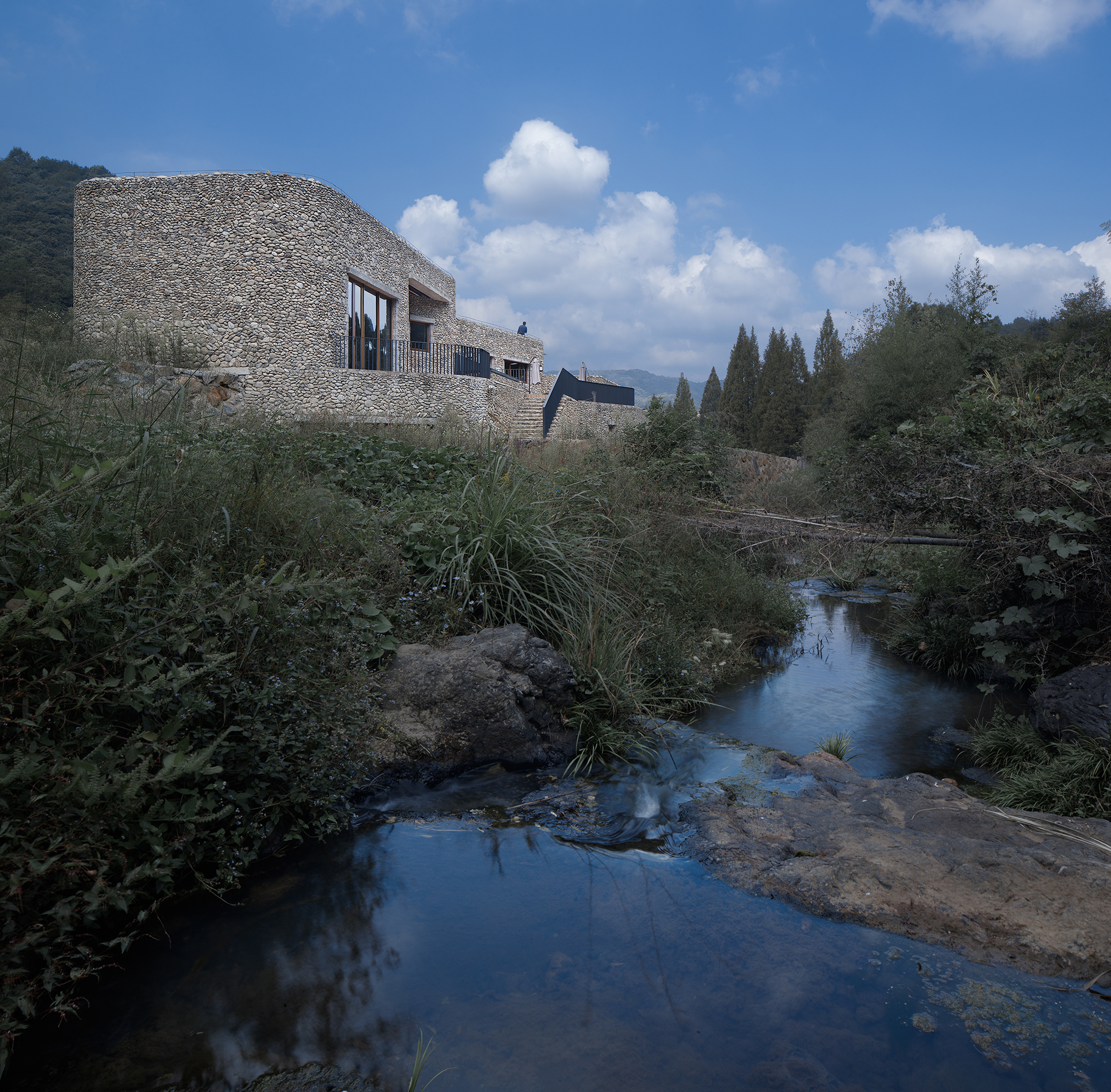
建筑与小溪 ©赵强
设计希望通过低调融入的设计手法和选择最为地域的建筑形式,营造一座能体现乡土个性且具有地方场所特征的小型文化建筑。
For this project, the designers created a small cultural destination that reflects local and site features in a low-profile gesture and a vernacular form.
看山还是山,看水还是水……
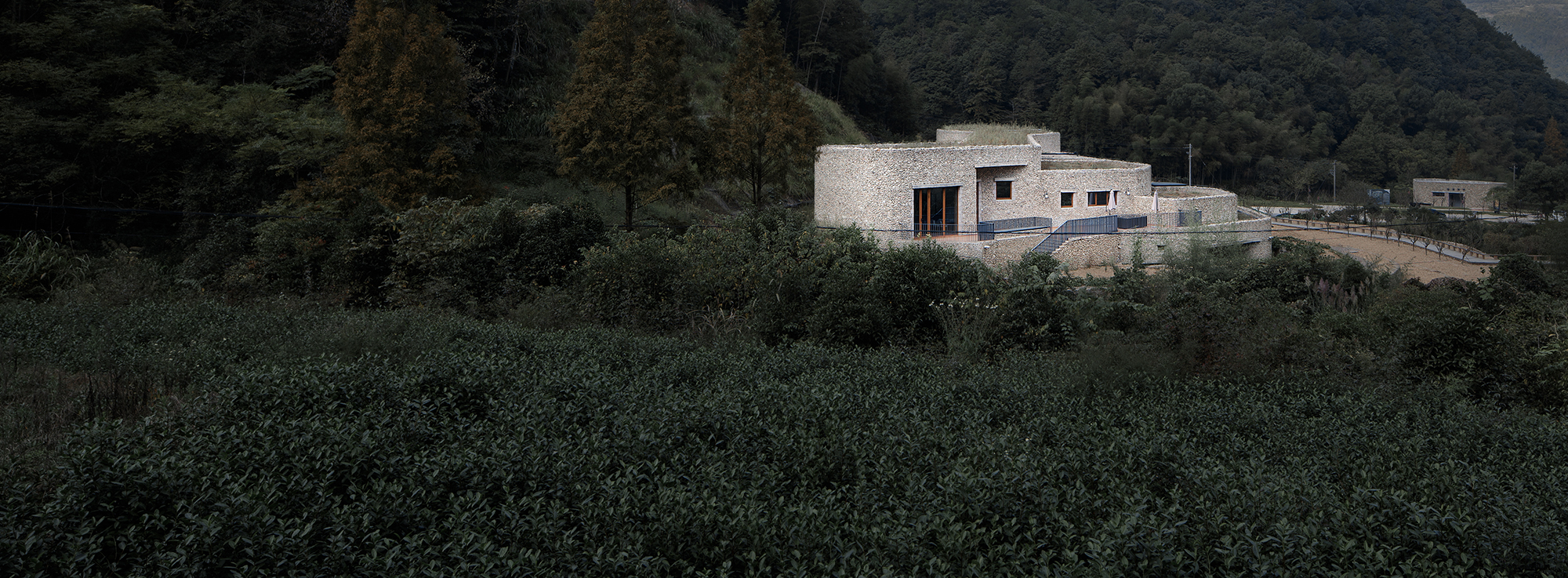
建筑与山林 ©赵强
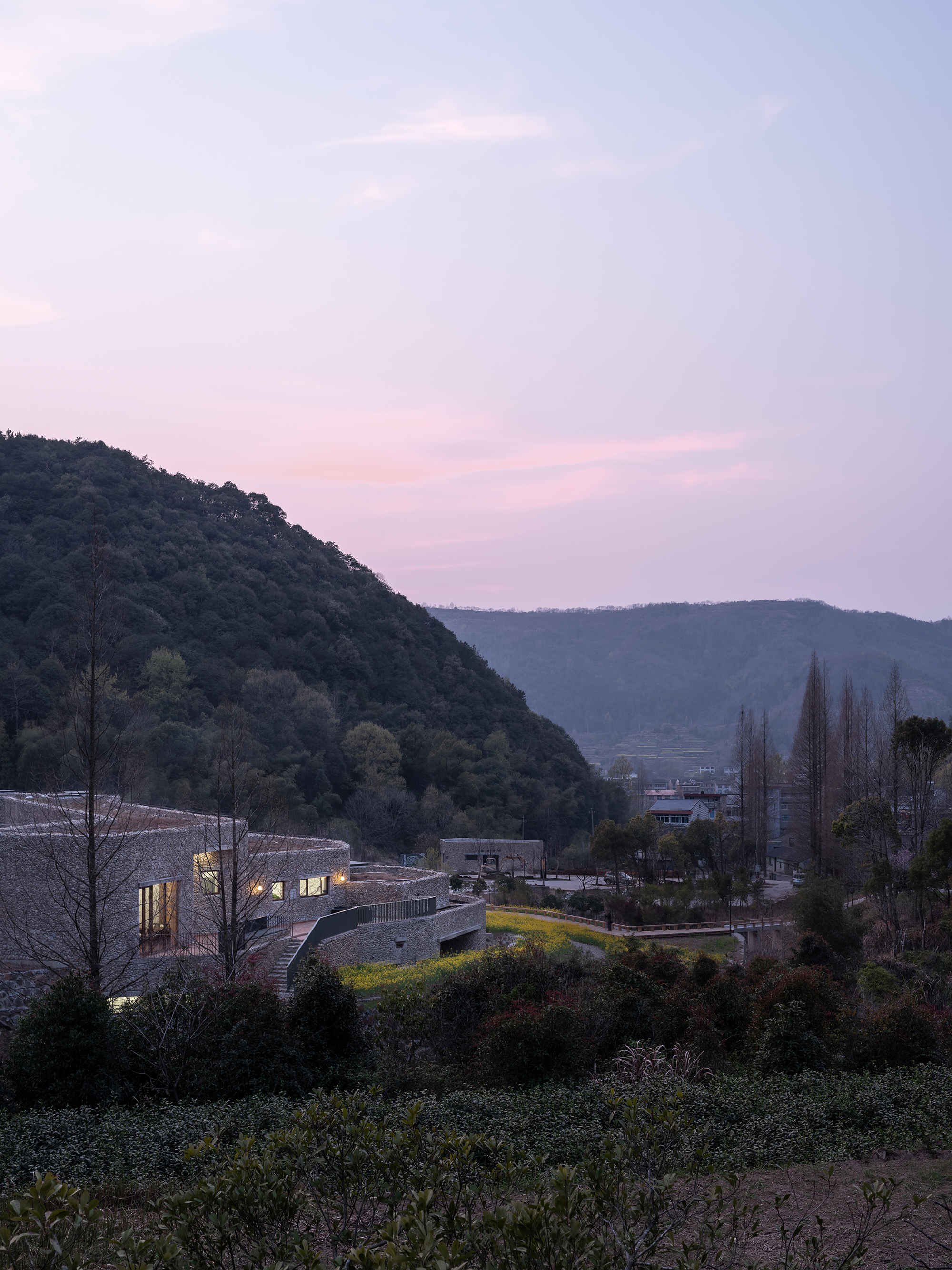
傍晚山坳 ©章鱼见筑
设计图纸 ▽

总平面图 ©UAD
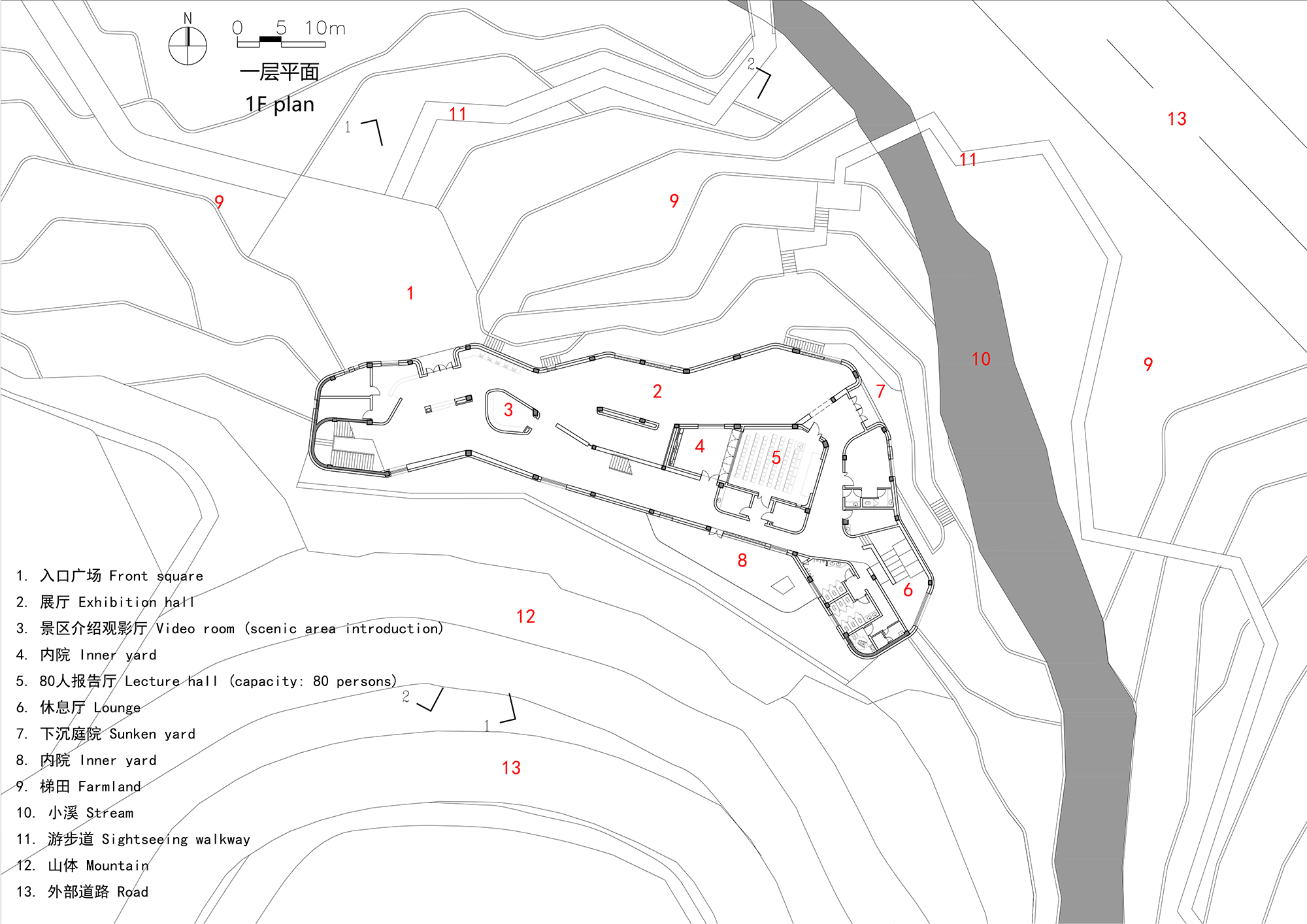
一层平面图 ©UAD
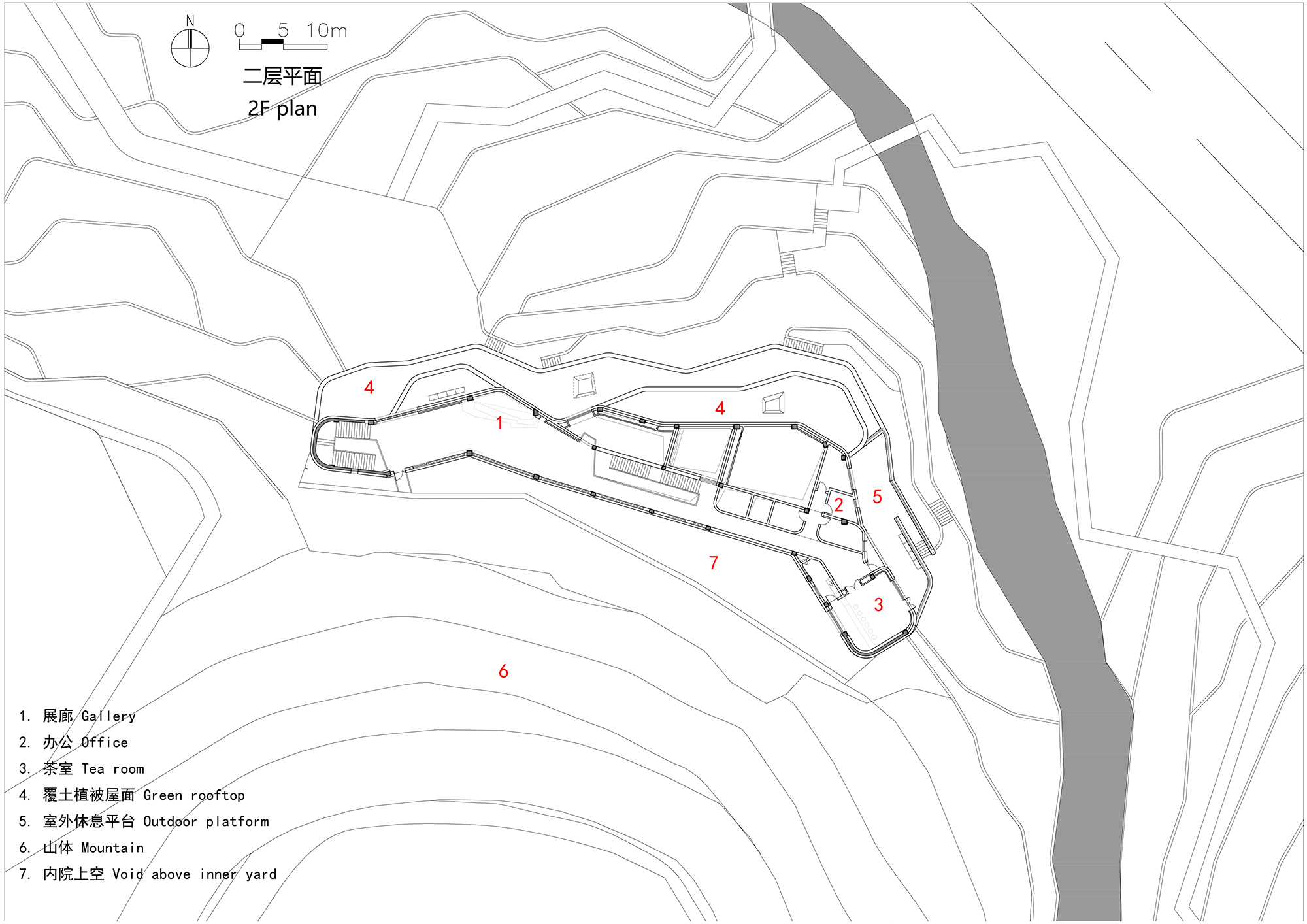
二层平面图 ©UAD
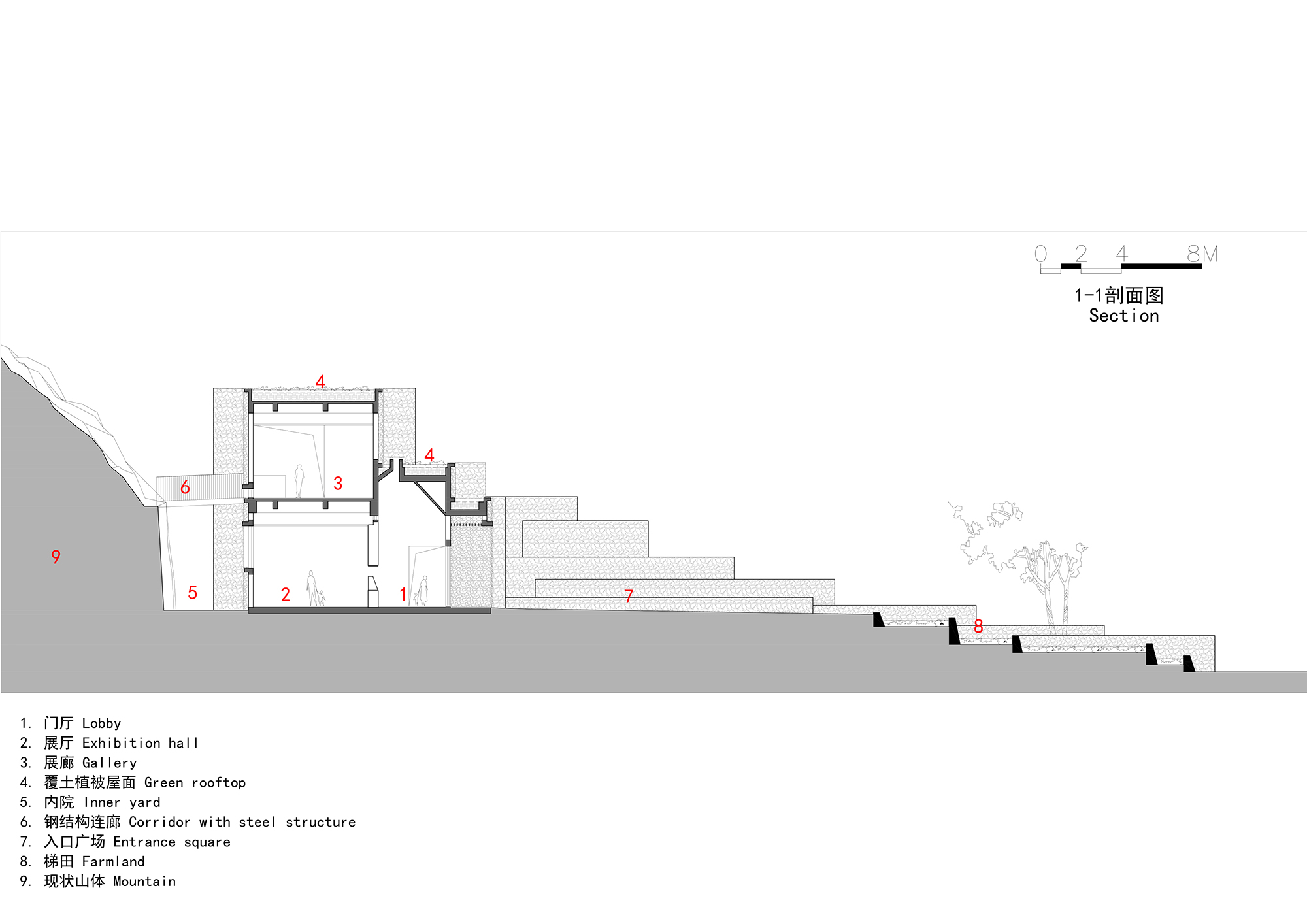
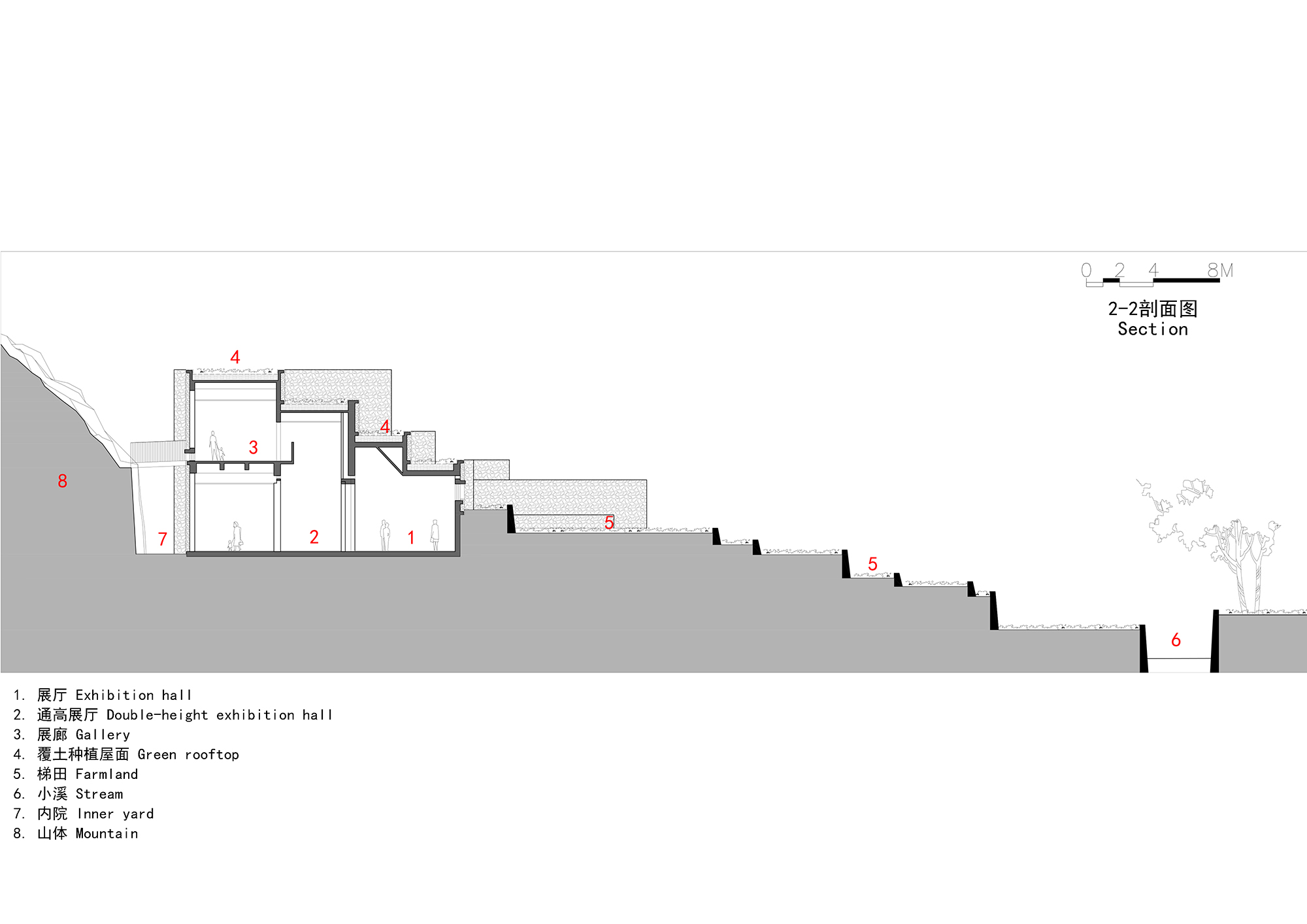
剖面图 ©UAD
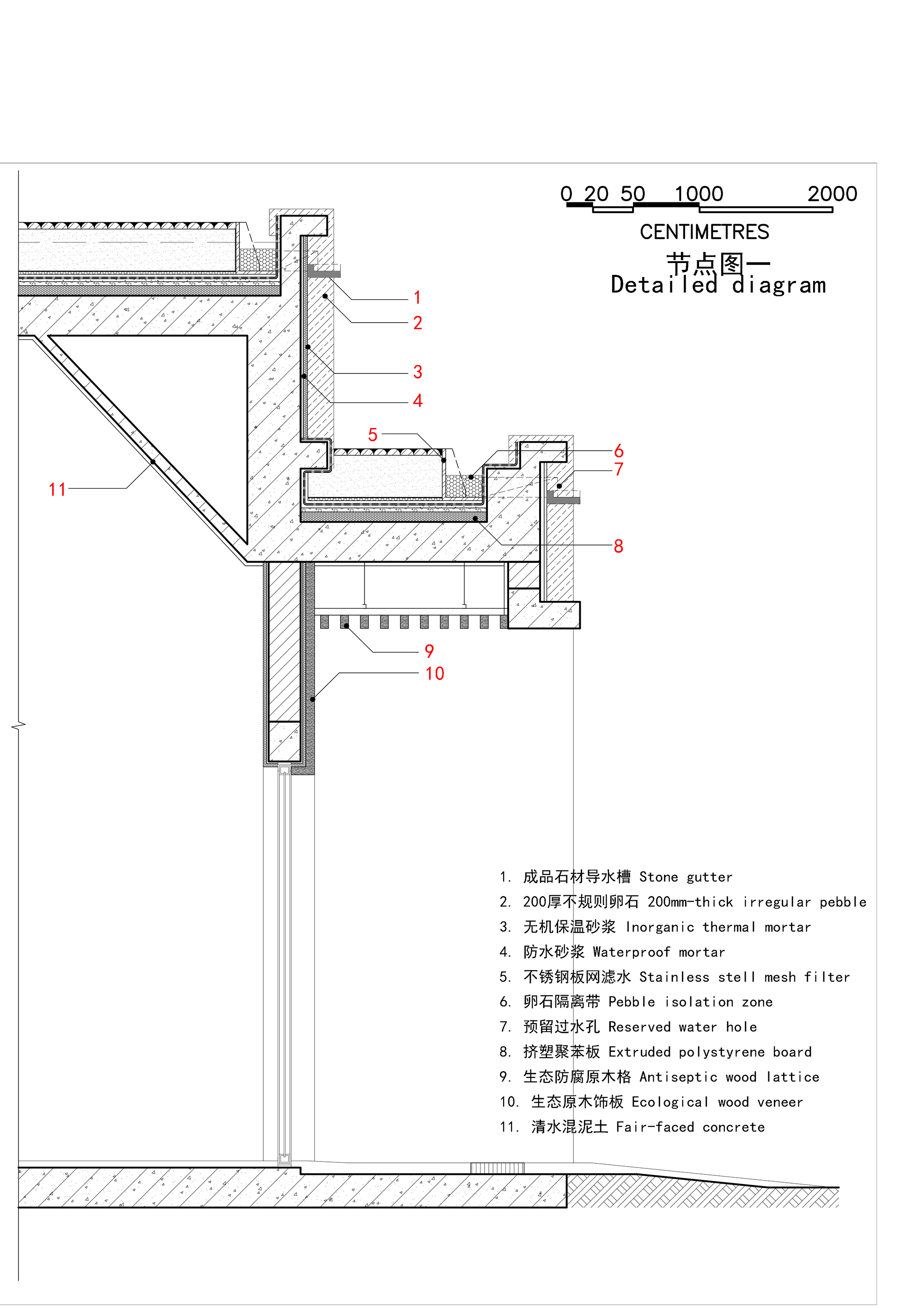
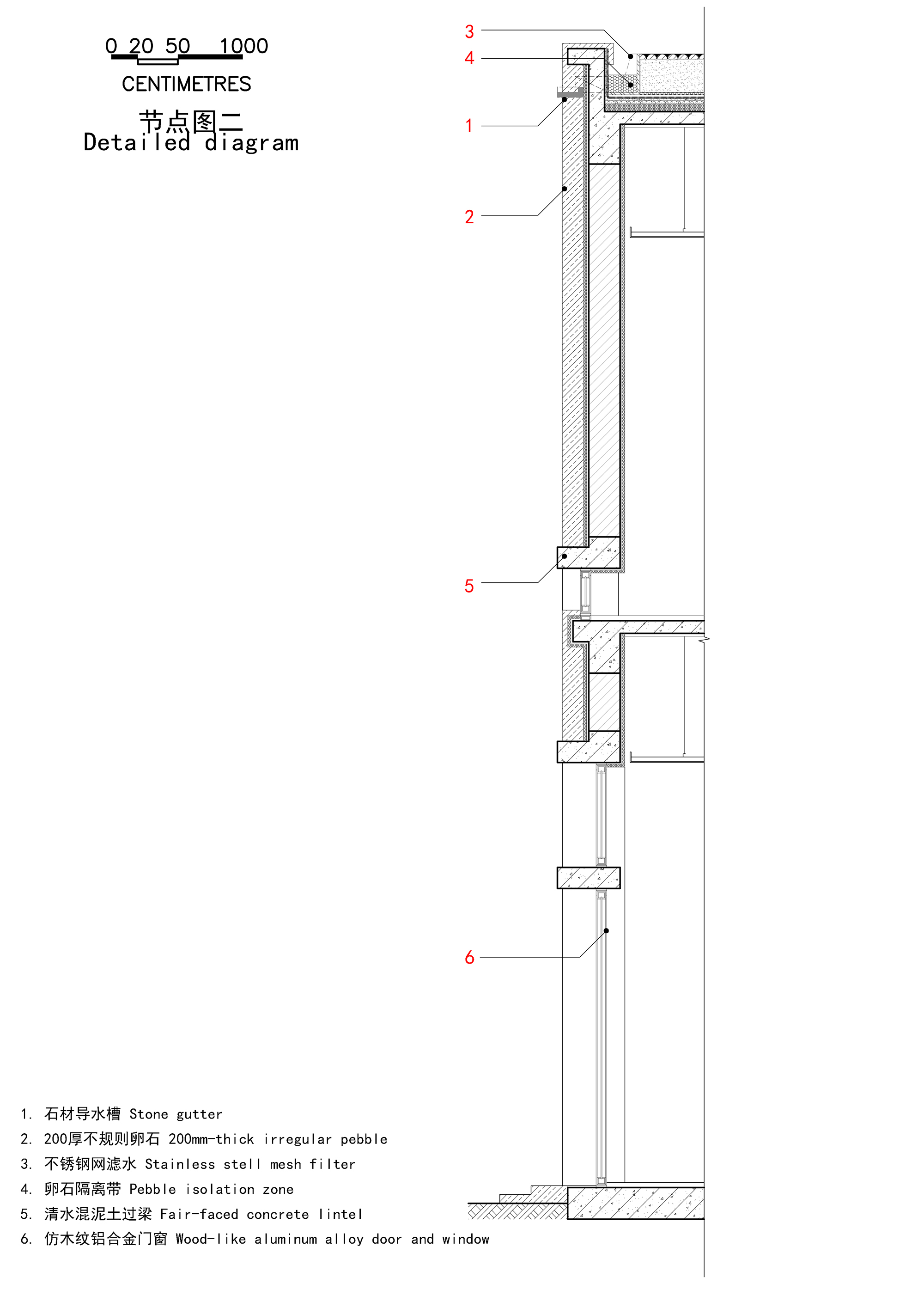
节点详图 ©UAD
完整项目信息
项目名称:桑洲清溪文史馆
项目业主:宁海县文化旅游集团有限公司
项目地址:浙江省宁波市宁海县桑洲镇422乡道
项目面积:1,691平方米
设计单位:浙江大学建筑设计研究院
建筑设计:吴震陵、章嘉琛、李宁、王英妮、陈瑜
结构设计:金振奋、沈金、倪闻昊
给排水设计:陈激、陈飞
电气设计:郑国兴、丁立
暖通设计:郭轶楠、任晓东
智能化设计:江兵
室内设计:李静源、方彧
景观设计:吴维凌、徐聪花、朱靖
建筑经济:褚铅波
建筑摄影:章鱼见筑、赵强、丁俊豪
获奖情况:教育部优秀勘察设计一等奖、WAN Awards金奖


发表评论